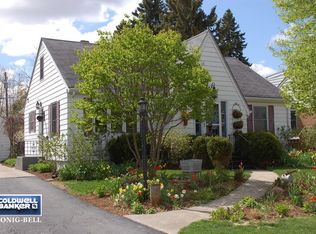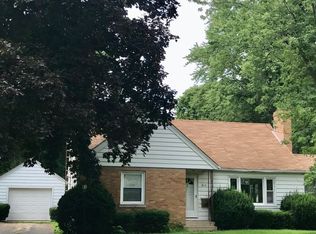WELCOME TO SYCAMORE! ON A LOW-TRAFFIC STREET IN A WONDERFUL LOCATION you will find this immaculate & charming two-bedroom, two-bath ranch home with a finished basement! Ceramic tile, hardwood floors, & loads of windows for letting the sunshine in! The kitchen is open to the living/dining area, complete with all appliances & a breakfast bar. Second bathroom & family room await you in the finished basement with laundry (washer & dryer included) & storage area. Attached two-car garage with 9' electronic garage doors, ceiling fan & plenty of lights, cabinetry, & stairway to attic/storage. The 12' X 22' three-season room is surrounded by windows & opens to a patio, & fenced-in yard. Newer exterior doors, screens & storm windows, updated bathroom, & new furnace 2015/2016. Close to shopping, biking/walking path, hospital, restaurants, schools & more! Looking to downsize? Just starting out? Settled on a quarter acre corner lot, this well-maintained home could be the perfect place for you!
This property is off market, which means it's not currently listed for sale or rent on Zillow. This may be different from what's available on other websites or public sources.


