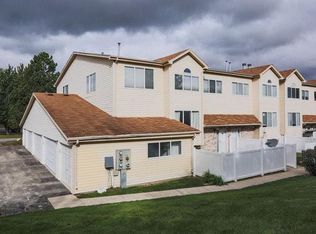House:
West facing - plenty of natural light - End Unit (Easton model - largest floor plan in subdivision).
Total Living Area: 2424 Sq ft (First Floor: 944 ; Second Floor: 944 ; Basement Finished: 488 Sq ft)
Brazilian hardwood flooring in living,family area, and carpet in bedrooms & basement areas.
Central air condition system with nest thermostat & whole house humidifier.
Front loading washer and dryer (Whirlpool)
Enjoy summer on wide and spacious wood balcony (108 sqft)
House with - Nice paints throughout the house ; Kitchen with - Cherry cabinets, Granite counter top , tiles flooring ; Fireplace ; two walk-in closets in master bedroom; all custom organizers; ceiling fans ; recessed lighting ; whole house humidifier; crown modeling;
Large open play area at backside of the house
School bus stop right at garage of the house
2 Car garage with additional guest parking (with additional space on sides to keep bikes, storage, etc)
Garage has - finished & painted walls (good for small parties in summer)
Lower level office room oversees beautiful open landscaping
Washer, Dryer and refrigerator included (can bring your own appliances)
Master bath - dual vanity with separate tub and shower
Master bed with high vaulted ceiling
Non-smoking home
Obey HOA rules, No charcoal grills on patio.
Townhouse for rent
Accepts Zillow applications
$2,800/mo
831 Station Blvd, Aurora, IL 60504
3beds
2,424sqft
Price may not include required fees and charges.
Townhouse
Available now
No pets
Central air
In unit laundry
Attached garage parking
Wall furnace
What's special
Recessed lightingWhole house humidifierPlenty of natural lightWest facingBrazilian hardwood flooringCentral air condition systemBeautiful open landscaping
- 3 days
- on Zillow |
- -- |
- -- |
Travel times
Facts & features
Interior
Bedrooms & bathrooms
- Bedrooms: 3
- Bathrooms: 3
- Full bathrooms: 2
- 1/2 bathrooms: 1
Heating
- Wall Furnace
Cooling
- Central Air
Appliances
- Included: Dishwasher, Dryer, Freezer, Microwave, Oven, Refrigerator, Washer
- Laundry: In Unit
Features
- Flooring: Carpet, Hardwood, Tile
Interior area
- Total interior livable area: 2,424 sqft
Property
Parking
- Parking features: Attached
- Has attached garage: Yes
- Details: Contact manager
Features
- Exterior features: Bicycle storage, Heating system: Wall
Details
- Parcel number: 0721211213
Construction
Type & style
- Home type: Townhouse
- Property subtype: Townhouse
Building
Management
- Pets allowed: No
Community & HOA
Location
- Region: Aurora
Financial & listing details
- Lease term: 1 Year
Price history
| Date | Event | Price |
|---|---|---|
| 6/4/2025 | Listed for rent | $2,800+7.7%$1/sqft |
Source: Zillow Rentals | ||
| 6/23/2023 | Listing removed | -- |
Source: Zillow Rentals | ||
| 6/16/2023 | Price change | $2,599-3.7%$1/sqft |
Source: Zillow Rentals | ||
| 5/29/2023 | Listed for rent | $2,700$1/sqft |
Source: Zillow Rentals | ||
| 5/5/2011 | Sold | $209,000-36.1%$86/sqft |
Source: Public Record | ||
Neighborhood: 60504
There are 3 available units in this apartment building
![[object Object]](https://photos.zillowstatic.com/fp/a1eeae9758c266653b0ffb2e0856e17d-p_i.jpg)
