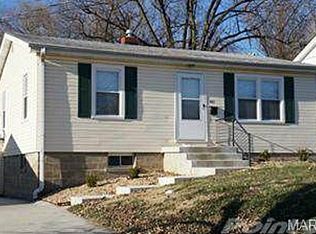Tim W Koppel 636-293-3166,
Berkshire Hathaway HomeServices Select Properties,
Alivia White 314-484-0097,
Berkshire Hathaway HomeServices Select Properties
831 Spring Ave, Saint Charles, MO 63301
Home value
$222,800
$207,000 - $241,000
$1,487/mo
Loading...
Owner options
Explore your selling options
What's special
Zillow last checked: 8 hours ago
Listing updated: April 28, 2025 at 05:27pm
Tim W Koppel 636-293-3166,
Berkshire Hathaway HomeServices Select Properties,
Alivia White 314-484-0097,
Berkshire Hathaway HomeServices Select Properties
Jodi L Jaeger, 2020034648
Berkshire Hathaway HomeServices Select Properties
Facts & features
Interior
Bedrooms & bathrooms
- Bedrooms: 3
- Bathrooms: 1
- Full bathrooms: 1
- Main level bathrooms: 1
- Main level bedrooms: 3
Primary bedroom
- Features: Floor Covering: Wood, Wall Covering: Some
- Level: Main
- Area: 156
- Dimensions: 13x12
Bedroom
- Features: Floor Covering: Wood, Wall Covering: Some
- Level: Main
- Area: 143
- Dimensions: 13x11
Bedroom
- Features: Floor Covering: Wood, Wall Covering: Some
- Level: Main
- Area: 117
- Dimensions: 13x9
Kitchen
- Features: Floor Covering: Laminate, Wall Covering: Some
- Level: Main
- Area: 98
- Dimensions: 14x7
Living room
- Features: Floor Covering: Wood, Wall Covering: Some
- Level: Main
- Area: 190
- Dimensions: 19x10
Other
- Features: Floor Covering: Wood, Wall Covering: Some
- Level: Main
- Area: 54
- Dimensions: 9x6
Heating
- Natural Gas, Forced Air
Cooling
- Central Air, Electric
Appliances
- Included: Dishwasher, Disposal, Range Hood, Gas Range, Gas Oven, Refrigerator, Stainless Steel Appliance(s), Gas Water Heater
Features
- Granite Counters, Walk-In Pantry, Open Floorplan, Separate Dining
- Flooring: Hardwood
- Basement: Block,Full
- Has fireplace: No
- Fireplace features: None
Interior area
- Total structure area: 941
- Total interior livable area: 941 sqft
- Finished area above ground: 941
- Finished area below ground: 0
Property
Parking
- Total spaces: 2
- Parking features: Detached, Garage, Garage Door Opener, Off Street
- Garage spaces: 2
Features
- Levels: One
- Patio & porch: Patio
Lot
- Size: 9,016 sqft
- Dimensions: 185 x 50
Details
- Parcel number: 6009C4161030015.0000000
- Special conditions: Standard
Construction
Type & style
- Home type: SingleFamily
- Architectural style: Other,Ranch
- Property subtype: Single Family Residence
Materials
- Other
Condition
- Year built: 1945
Utilities & green energy
- Sewer: Public Sewer
- Water: Public
Community & neighborhood
Location
- Region: Saint Charles
- Subdivision: Wilmes & Trendley
Other
Other facts
- Listing terms: Cash,Conventional,FHA,VA Loan
- Ownership: Private
Price history
| Date | Event | Price |
|---|---|---|
| 7/11/2024 | Sold | -- |
Source: | ||
| 6/13/2024 | Pending sale | $200,000$213/sqft |
Source: | ||
| 6/7/2024 | Listed for sale | $200,000$213/sqft |
Source: | ||
| 6/2/2024 | Pending sale | $200,000$213/sqft |
Source: | ||
| 5/31/2024 | Listed for sale | $200,000+33.4%$213/sqft |
Source: | ||
Public tax history
| Year | Property taxes | Tax assessment |
|---|---|---|
| 2024 | $1,403 +0.2% | $21,576 |
| 2023 | $1,401 +8% | $21,576 +16% |
| 2022 | $1,297 | $18,604 |
Find assessor info on the county website
Neighborhood: 63301
Nearby schools
GreatSchools rating
- 8/10Blackhurst Elementary SchoolGrades: K-4Distance: 0.9 mi
- 8/10Hardin Middle SchoolGrades: 7-8Distance: 0.9 mi
- 6/10St. Charles High SchoolGrades: 9-12Distance: 1.1 mi
Schools provided by the listing agent
- Elementary: Blackhurst Elementary
- Middle: Jefferson / Hardin
- High: St. Charles High
Source: MARIS. This data may not be complete. We recommend contacting the local school district to confirm school assignments for this home.
Get a cash offer in 3 minutes
Find out how much your home could sell for in as little as 3 minutes with a no-obligation cash offer.
$222,800
Get a cash offer in 3 minutes
Find out how much your home could sell for in as little as 3 minutes with a no-obligation cash offer.
$222,800
