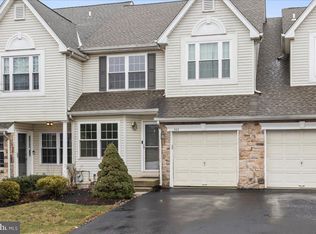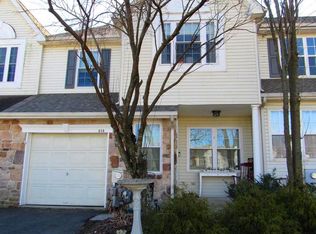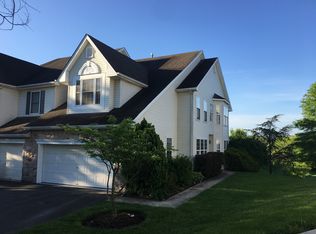Sold for $480,000 on 11/14/24
$480,000
831 Sherrick Ct, Chalfont, PA 18914
3beds
2,274sqft
Townhouse
Built in 1998
-- sqft lot
$492,300 Zestimate®
$211/sqft
$3,119 Estimated rent
Home value
$492,300
$458,000 - $532,000
$3,119/mo
Zestimate® history
Loading...
Owner options
Explore your selling options
What's special
Welcome to this stunning 3-bedroom townhome, perfectly situated in one of the most coveted locations within the community, backing onto serene open space. The main level boasts beautiful hardwood floors throughout the open floor plan. The expansive great room features a fireplace, soaring volume ceiling, crown molding, recessed lighting and sliders that lead to a large deck, perfect for outdoor entertaining. The foyer, dining room, and powder room also feature elegant crown molding, adding a touch of sophistication to the home. The eat-in kitchen is a chef's delight, equipped with stainless steel appliances, including a French door refrigerator, recessed lighting and a charming window seat. Upstairs, the master bedroom retreat awaits, showcasing a volume ceiling, recessed lighting, a ceiling fan, and a spacious walk-in closet. The sun-drenched master bath is a true oasis, complete with a skylight, double sinks, a stall shower and tub. Two additional well-sized bedrooms, each with ceiling fans, share a hall bath with a linen closet. One of these bedrooms also features a walk-in closet. The convenience of a second-floor laundry adds to the home's appeal. The walkout finished basement provides abundant extra living space with sliding doors leading to the rear yard. It boasts a large open area perfect for entertaining, which can also serve as a playroom or hobby area. Additionally, double doors lead into a separate study/office space, ideal for working from home or pursuing personal projects. The basement is well-appointed with recessed lighting and offers a flexible layout to suit a variety of needs. Additional amenities include new HVAC (7/24), new roof (2020 ), new hot water heater, (12/23), recessed lighting, and a one car garage. Additionally, many of the rooms are freshly painted. Located in the highly desirable and Award Winning Central Bucks School District and convenient to shopping, restaurants, Trader Joe's, Wegmans, Lion's Park, major routes and the town of Doylestown, recognized by USA Today as having America's "best small-town cultural scene".
Zillow last checked: 8 hours ago
Listing updated: November 14, 2024 at 05:13am
Listed by:
Dina Rovner 215-206-8848,
Keller Williams Real Estate-Horsham
Bought with:
Carol Kramer, 2297631
Coldwell Banker Hearthside-Doylestown
Source: Bright MLS,MLS#: PABU2075478
Facts & features
Interior
Bedrooms & bathrooms
- Bedrooms: 3
- Bathrooms: 3
- Full bathrooms: 2
- 1/2 bathrooms: 1
- Main level bathrooms: 1
Basement
- Area: 566
Heating
- Forced Air, Natural Gas
Cooling
- Central Air, Electric
Appliances
- Included: Microwave, Dishwasher, Disposal, Dryer, Self Cleaning Oven, Refrigerator, Washer, Gas Water Heater
- Laundry: Upper Level
Features
- Ceiling Fan(s), Attic, Open Floorplan, Eat-in Kitchen, Kitchen - Table Space, Pantry, Primary Bath(s), Recessed Lighting, Soaking Tub, Bathroom - Stall Shower, Walk-In Closet(s), Combination Dining/Living
- Flooring: Hardwood, Carpet, Ceramic Tile, Wood
- Doors: Sliding Glass
- Windows: Double Hung, Skylight(s), Window Treatments
- Basement: Full,Finished,Walk-Out Access,Heated,Concrete
- Number of fireplaces: 1
- Fireplace features: Wood Burning
Interior area
- Total structure area: 2,274
- Total interior livable area: 2,274 sqft
- Finished area above ground: 1,708
- Finished area below ground: 566
Property
Parking
- Total spaces: 3
- Parking features: Garage Faces Front, Garage Door Opener, Inside Entrance, Driveway, Attached, On Street
- Attached garage spaces: 1
- Uncovered spaces: 2
Accessibility
- Accessibility features: None
Features
- Levels: Two
- Stories: 2
- Patio & porch: Deck
- Exterior features: Street Lights, Sidewalks
- Pool features: None
- Has view: Yes
- View description: Panoramic
Lot
- Features: Suburban
Details
- Additional structures: Above Grade, Below Grade
- Parcel number: 50056101
- Zoning: PRD
- Special conditions: Standard
Construction
Type & style
- Home type: Townhouse
- Architectural style: Colonial
- Property subtype: Townhouse
Materials
- Frame
- Foundation: Concrete Perimeter
- Roof: Architectural Shingle
Condition
- New construction: No
- Year built: 1998
Details
- Builder name: David Cutler
Utilities & green energy
- Sewer: Public Sewer
- Water: Public
Community & neighborhood
Security
- Security features: Fire Sprinkler System, Smoke Detector(s), Carbon Monoxide Detector(s)
Location
- Region: Chalfont
- Subdivision: Warrington Hunt
- Municipality: WARRINGTON TWP
HOA & financial
HOA
- Has HOA: Yes
- HOA fee: $340 quarterly
- Services included: Common Area Maintenance, Maintenance Grounds, Snow Removal, Trash
- Association name: WARRINGTON HUNT
Other
Other facts
- Listing agreement: Exclusive Right To Sell
- Ownership: Fee Simple
Price history
| Date | Event | Price |
|---|---|---|
| 11/14/2024 | Sold | $480,000-2%$211/sqft |
Source: | ||
| 10/28/2024 | Pending sale | $489,900$215/sqft |
Source: | ||
| 10/11/2024 | Contingent | $489,900$215/sqft |
Source: | ||
| 9/27/2024 | Listed for sale | $489,900+58%$215/sqft |
Source: | ||
| 8/17/2011 | Sold | $310,000-4.6%$136/sqft |
Source: Public Record | ||
Public tax history
| Year | Property taxes | Tax assessment |
|---|---|---|
| 2025 | $6,168 | $32,200 |
| 2024 | $6,168 +12.1% | $32,200 |
| 2023 | $5,503 +2% | $32,200 |
Find assessor info on the county website
Neighborhood: 18914
Nearby schools
GreatSchools rating
- 8/10Mill Creek Elementary SchoolGrades: K-6Distance: 1.8 mi
- 9/10Unami Middle SchoolGrades: 7-9Distance: 3 mi
- 10/10Central Bucks High School-SouthGrades: 10-12Distance: 1.8 mi
Schools provided by the listing agent
- Elementary: Mill Creek
- Middle: Unami
- High: Central Bucks High School South
- District: Central Bucks
Source: Bright MLS. This data may not be complete. We recommend contacting the local school district to confirm school assignments for this home.

Get pre-qualified for a loan
At Zillow Home Loans, we can pre-qualify you in as little as 5 minutes with no impact to your credit score.An equal housing lender. NMLS #10287.
Sell for more on Zillow
Get a free Zillow Showcase℠ listing and you could sell for .
$492,300
2% more+ $9,846
With Zillow Showcase(estimated)
$502,146

