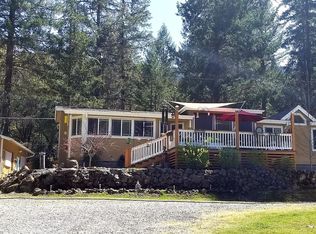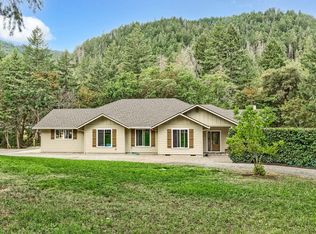Closed
$504,500
831 Savage Creek Rd, Grants Pass, OR 97527
3beds
2baths
2,190sqft
Single Family Residence
Built in 1952
1.68 Acres Lot
$505,800 Zestimate®
$230/sqft
$2,531 Estimated rent
Home value
$505,800
$460,000 - $556,000
$2,531/mo
Zestimate® history
Loading...
Owner options
Explore your selling options
What's special
Homesteader's Dream situated on 1.68 semi-private acres featuring beautiful stone pathways, flowers, garden and pasture. The Ranch style home features many recent updates including LVP flooring, vinyl windows, HVAC system/ducting, 40 yr roof (2010), stainless steel appliances, pantry w/pull-outs & hot water heater. The tile entryway leads to a large built-in bookcase and open beam vaulted ceiling extending from the kitchen, dining area, to the cozy living room with brick fireplace & woodstove insert. Huge 10'x30' screened-in carpeted porch offers additional living area for yoga/gym equipment/artist retreat. The 40'x25' detached garage is insulated & sheet-rocked with room for 2 cars + Motorcycle/ATV, shop, plus beautiful guest quarters studio w/kitchen & bath w/shower. Fenced & split rail cross-fenced, 12'x12' barn, large chicken coop, raised garden beds, 2-storage sheds, aerated composter, handcrafted rock work, terraced planters, sprinklers & RV parking w/power/water hook-ups!
Zillow last checked: 8 hours ago
Listing updated: January 24, 2026 at 06:35am
Listed by:
Real Estate Cafe LLC 541-659-1620
Bought with:
eXp Realty, LLC
Source: Oregon Datashare,MLS#: 220205444
Facts & features
Interior
Bedrooms & bathrooms
- Bedrooms: 3
- Bathrooms: 2
Heating
- Fireplace(s), Electric, Heat Pump, Wood
Cooling
- Heat Pump
Appliances
- Included: Dishwasher, Microwave, Oven, Range, Refrigerator, Water Heater
Features
- Breakfast Bar, Ceiling Fan(s), Pantry, Primary Downstairs, Shower/Tub Combo, Vaulted Ceiling(s)
- Flooring: Laminate, Tile, Other
- Windows: Double Pane Windows, Vinyl Frames
- Has fireplace: Yes
- Fireplace features: Insert, Living Room, Wood Burning
- Common walls with other units/homes: No Common Walls
Interior area
- Total structure area: 1,758
- Total interior livable area: 2,190 sqft
Property
Parking
- Total spaces: 2.5
- Parking features: Concrete, Detached, Driveway, Garage Door Opener, Gravel, RV Access/Parking, Storage, Workshop in Garage
- Garage spaces: 2.5
- Has uncovered spaces: Yes
Features
- Levels: One
- Stories: 1
- Patio & porch: Covered, Enclosed, Front Porch, Patio, Porch, Rear Porch, Screened, Terrace
- Exterior features: RV Hookup
- Fencing: Fenced
- Has view: Yes
- View description: Neighborhood, Territorial
Lot
- Size: 1.68 Acres
- Features: Drip System, Garden, Landscaped, Level, Pasture, Sprinkler Timer(s), Sprinklers In Front, Sprinklers In Rear, Wooded
Details
- Additional structures: Barn(s), Guest House, Poultry Coop, RV/Boat Storage, Shed(s), Storage, Workshop
- Parcel number: 10290244
- Zoning description: SR-2.5
- Special conditions: Standard
- Horses can be raised: Yes
Construction
Type & style
- Home type: SingleFamily
- Architectural style: Ranch
- Property subtype: Single Family Residence
Materials
- Frame
- Foundation: Block, Slab
- Roof: Composition
Condition
- New construction: No
- Year built: 1952
Utilities & green energy
- Sewer: Septic Tank, Standard Leach Field
- Water: Private, Well
Community & neighborhood
Security
- Security features: Carbon Monoxide Detector(s), Smoke Detector(s)
Location
- Region: Grants Pass
Other
Other facts
- Listing terms: Cash,Conventional
- Road surface type: Paved
Price history
| Date | Event | Price |
|---|---|---|
| 8/28/2025 | Sold | $504,500+1%$230/sqft |
Source: | ||
| 7/25/2025 | Pending sale | $499,500$228/sqft |
Source: | ||
| 7/17/2025 | Listed for sale | $499,500$228/sqft |
Source: | ||
| 7/10/2025 | Pending sale | $499,500$228/sqft |
Source: | ||
| 7/8/2025 | Listed for sale | $499,500$228/sqft |
Source: | ||
Public tax history
Tax history is unavailable.
Neighborhood: 97527
Nearby schools
GreatSchools rating
- 4/10Rogue River Elementary SchoolGrades: K-6Distance: 3.8 mi
- 3/10Rogue River Junior/Senior High SchoolGrades: 7-12Distance: 4.9 mi
Schools provided by the listing agent
- Elementary: Rogue River Elem
- Middle: Rogue River Middle
- High: Rogue River Jr/Sr High
Source: Oregon Datashare. This data may not be complete. We recommend contacting the local school district to confirm school assignments for this home.
Get pre-qualified for a loan
At Zillow Home Loans, we can pre-qualify you in as little as 5 minutes with no impact to your credit score.An equal housing lender. NMLS #10287.

