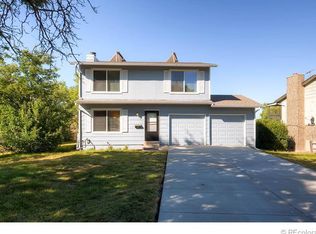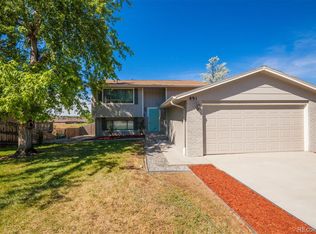Sold for $509,900 on 09/29/25
$509,900
831 Sable Boulevard, Aurora, CO 80011
5beds
2,408sqft
Single Family Residence
Built in 1978
0.32 Acres Lot
$506,200 Zestimate®
$212/sqft
$3,644 Estimated rent
Home value
$506,200
$476,000 - $542,000
$3,644/mo
Zestimate® history
Loading...
Owner options
Explore your selling options
What's special
Step inside 831 Sable Blvd, a beautifully renovated ranch-style home in the heart of Aurora. This 5 bed, 3 bath property has been thoughtfully upgraded throughout, offering a fresh, modern feel with timeless comfort. Enjoy brand-new bathrooms, kitchen, flooring, paint, windows, and doors—bringing a clean, contemporary look to every space. The open-concept main floor connects the living, dining, and kitchen areas seamlessly, ideal for both daily living and entertaining. The kitchen features stylish finishes, ample counter space, and updated appliances, perfect for any home chef. The spacious primary bedroom includes an en-suite bath, and all bathrooms have been refreshed with modern touches.
Downstairs, the fully finished walkout basement expands your living space with flexibility for a rec room, guest suite, or home office. It also includes a second kitchen, offering added functionality and convenience, with natural light and private access to the backyard.
Outside, the large, fully fenced yard backs to a greenbelt—no rear neighbors—and includes a brand-new upper-level patio above the walkout basement, offering even more space to relax, garden, or entertain.
Located in a highly convenient area, this home offers walkable access to Elkhart Elementary, East Middle, and Hinkley High, along with quick connectivity to I-225, I-70, and I-25, plus nearby shops, dining, and everyday amenities.
Zillow last checked: 8 hours ago
Listing updated: September 29, 2025 at 04:03pm
Listed by:
The Awaka Group 720-740-1058 Info@theawakagroup.com,
Keller Williams DTC,
Mahmoud Dumaidi 303-618-2030,
Keller Williams DTC
Bought with:
Andrew Lopez, 100071491
Grant Real Estate LLC
Source: REcolorado,MLS#: 5253533
Facts & features
Interior
Bedrooms & bathrooms
- Bedrooms: 5
- Bathrooms: 3
- Full bathrooms: 2
- 3/4 bathrooms: 1
- Main level bathrooms: 2
- Main level bedrooms: 3
Bedroom
- Level: Main
Bedroom
- Level: Main
Bedroom
- Level: Basement
Bedroom
- Level: Basement
Bathroom
- Level: Main
Bathroom
- Level: Basement
Other
- Level: Main
Other
- Level: Main
Kitchen
- Level: Main
Living room
- Level: Main
Heating
- Forced Air
Cooling
- Evaporative Cooling
Appliances
- Included: Dishwasher, Disposal, Dryer, Microwave, Oven, Refrigerator, Washer
- Laundry: In Unit
Features
- Flooring: Carpet, Tile, Vinyl
- Basement: Finished,Full,Walk-Out Access
Interior area
- Total structure area: 2,408
- Total interior livable area: 2,408 sqft
- Finished area above ground: 1,204
- Finished area below ground: 1,204
Property
Parking
- Total spaces: 2
- Parking features: Garage - Attached
- Attached garage spaces: 2
Features
- Levels: One
- Stories: 1
- Patio & porch: Deck, Patio
- Fencing: Full
Lot
- Size: 0.32 Acres
Details
- Parcel number: 031337992
- Special conditions: Standard
Construction
Type & style
- Home type: SingleFamily
- Property subtype: Single Family Residence
Materials
- Frame
- Roof: Unknown
Condition
- Year built: 1978
Utilities & green energy
- Sewer: Public Sewer
- Water: Public
Community & neighborhood
Location
- Region: Aurora
- Subdivision: Casa Residual Sub 2nd Flg
Other
Other facts
- Listing terms: Cash,Conventional,FHA,VA Loan
- Ownership: Individual
Price history
| Date | Event | Price |
|---|---|---|
| 9/29/2025 | Sold | $509,900$212/sqft |
Source: | ||
| 9/2/2025 | Pending sale | $509,900$212/sqft |
Source: | ||
| 8/25/2025 | Listed for sale | $509,900$212/sqft |
Source: | ||
| 8/18/2025 | Listing removed | $509,900$212/sqft |
Source: | ||
| 8/15/2025 | Price change | $509,900-2.9%$212/sqft |
Source: | ||
Public tax history
| Year | Property taxes | Tax assessment |
|---|---|---|
| 2024 | $1,963 +18.9% | $27,825 -12.5% |
| 2023 | $1,651 -3.1% | $31,816 +36% |
| 2022 | $1,704 | $23,394 -2.8% |
Find assessor info on the county website
Neighborhood: Chambers Heights
Nearby schools
GreatSchools rating
- 2/10Elkhart Elementary SchoolGrades: PK-5Distance: 0.3 mi
- 3/10East Middle SchoolGrades: 6-8Distance: 0.5 mi
- 2/10Hinkley High SchoolGrades: 9-12Distance: 0.6 mi
Schools provided by the listing agent
- Elementary: Elkhart
- Middle: East
- High: Hinkley
- District: Adams-Arapahoe 28J
Source: REcolorado. This data may not be complete. We recommend contacting the local school district to confirm school assignments for this home.
Get a cash offer in 3 minutes
Find out how much your home could sell for in as little as 3 minutes with a no-obligation cash offer.
Estimated market value
$506,200
Get a cash offer in 3 minutes
Find out how much your home could sell for in as little as 3 minutes with a no-obligation cash offer.
Estimated market value
$506,200

