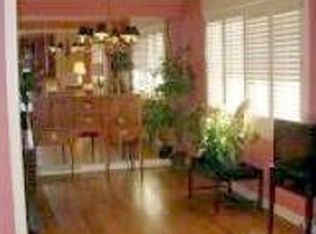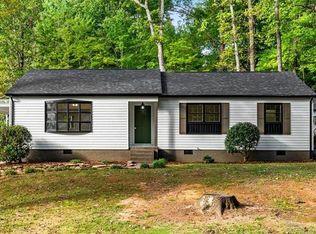Wonderful, large family home on quiet street in very nice neighborhood. Very convenient location to schools, shopping, highways, YMCA, etc. Just move in and enjoy!Lots of updates, Anderson windows and more.
This property is off market, which means it's not currently listed for sale or rent on Zillow. This may be different from what's available on other websites or public sources.

