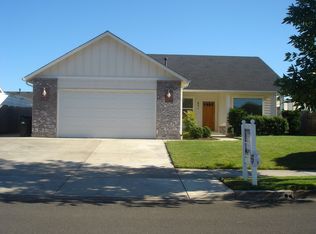Sold
$565,000
831 S, Springfield, OR 97477
3beds
1,850sqft
Residential, Single Family Residence
Built in 2004
7,405.2 Square Feet Lot
$472,800 Zestimate®
$305/sqft
$2,470 Estimated rent
Home value
$472,800
$440,000 - $511,000
$2,470/mo
Zestimate® history
Loading...
Owner options
Explore your selling options
What's special
A must see! Step inside this stunning & meticulously maintained Hayden Bridge home with beautiful new updates throughout. This home has it all! RV parking, 2 car garage, small shop, 2 living areas, large master bedroom, covered patio, garden beds, indoor laundry room & more! Enjoy a spacious open concept floor plan with stunning updates & modern finishes. The kitchen features new stainless steel appliances, granite countertops, & a large island overlooking the living/dining area. The master suite offers a large double vanity ensuite bath, soaking tub, and walk-in closet. Outside you'll find a stunning covered patio made with recycled wood from the Holiday Farm fire. The beautiful landscaping and patio create a peaceful oasis, perfect for entertaining. Additional exterior features include large firewood/bbq storage, garden beds, & a newly added shop that is perfect for a small workshop or additional storage! See attached documents for a full list of updates.
Zillow last checked: 8 hours ago
Listing updated: February 07, 2024 at 12:22am
Listed by:
Caroline Lind 541-520-0337,
Triple Oaks Realty LLC,
Allison Davis 541-520-0337,
Triple Oaks Realty LLC
Bought with:
Melissa Gutierrez, 201217930
Berkshire Hathaway HomeServices Real Estate Professionals
Source: RMLS (OR),MLS#: 23351869
Facts & features
Interior
Bedrooms & bathrooms
- Bedrooms: 3
- Bathrooms: 2
- Full bathrooms: 2
- Main level bathrooms: 2
Primary bedroom
- Features: Bathroom, Ceiling Fan, High Ceilings, Soaking Tub, Walkin Closet, Wallto Wall Carpet
- Level: Main
Bedroom 2
- Features: Ceiling Fan, Closet, High Ceilings, Wallto Wall Carpet
- Level: Main
Bedroom 3
- Features: Ceiling Fan, Closet, High Ceilings, Wallto Wall Carpet
- Level: Main
Dining room
- Features: Sliding Doors
- Level: Main
Family room
- Features: Vaulted Ceiling
- Level: Main
Kitchen
- Features: Builtin Range, Dishwasher, Disposal, Gas Appliances, Island, Microwave
- Level: Main
Living room
- Features: Fireplace, High Ceilings, Wallto Wall Carpet
- Level: Main
Heating
- Forced Air, Fireplace(s)
Cooling
- Central Air
Appliances
- Included: Dishwasher, Disposal, Free-Standing Gas Range, Microwave, Stainless Steel Appliance(s), Built-In Range, Gas Appliances, Gas Water Heater
- Laundry: Laundry Room
Features
- Granite, High Ceilings, Vaulted Ceiling(s), Ceiling Fan(s), Closet, Kitchen Island, Bathroom, Soaking Tub, Walk-In Closet(s)
- Flooring: Laminate, Wall to Wall Carpet
- Doors: Sliding Doors
- Windows: Vinyl Frames
- Basement: Crawl Space
- Number of fireplaces: 1
- Fireplace features: Gas
Interior area
- Total structure area: 1,850
- Total interior livable area: 1,850 sqft
Property
Parking
- Total spaces: 2
- Parking features: Driveway, RV Access/Parking, Garage Door Opener, Attached
- Attached garage spaces: 2
- Has uncovered spaces: Yes
Accessibility
- Accessibility features: Garage On Main, One Level, Utility Room On Main, Walkin Shower, Accessibility
Features
- Levels: One
- Stories: 1
- Patio & porch: Covered Patio
- Exterior features: Raised Beds, Yard
- Fencing: Fenced
Lot
- Size: 7,405 sqft
- Features: Level, Sprinkler, SqFt 7000 to 9999
Details
- Additional structures: RVParking, Workshop
- Parcel number: 1698834
Construction
Type & style
- Home type: SingleFamily
- Property subtype: Residential, Single Family Residence
Materials
- Cement Siding
- Roof: Composition
Condition
- Resale
- New construction: No
- Year built: 2004
Utilities & green energy
- Gas: Gas
- Sewer: Public Sewer
- Water: Public
Community & neighborhood
Location
- Region: Springfield
Other
Other facts
- Listing terms: Cash,Conventional,FHA,VA Loan
- Road surface type: Paved
Price history
| Date | Event | Price |
|---|---|---|
| 8/8/2023 | Sold | $565,000$305/sqft |
Source: | ||
| 6/27/2023 | Pending sale | $565,000$305/sqft |
Source: | ||
| 6/13/2023 | Listed for sale | $565,000+28.4%$305/sqft |
Source: | ||
| 1/4/2021 | Sold | $439,900$238/sqft |
Source: | ||
Public tax history
Tax history is unavailable.
Neighborhood: 97477
Nearby schools
GreatSchools rating
- 4/10Elizabeth Page Elementary SchoolGrades: K-5Distance: 0.5 mi
- 5/10Briggs Middle SchoolGrades: 6-8Distance: 1.3 mi
- 4/10Springfield High SchoolGrades: 9-12Distance: 0.8 mi
Schools provided by the listing agent
- Elementary: Page
- Middle: Briggs
- High: Springfield
Source: RMLS (OR). This data may not be complete. We recommend contacting the local school district to confirm school assignments for this home.
Get pre-qualified for a loan
At Zillow Home Loans, we can pre-qualify you in as little as 5 minutes with no impact to your credit score.An equal housing lender. NMLS #10287.
Sell for more on Zillow
Get a Zillow Showcase℠ listing at no additional cost and you could sell for .
$472,800
2% more+$9,456
With Zillow Showcase(estimated)$482,256
