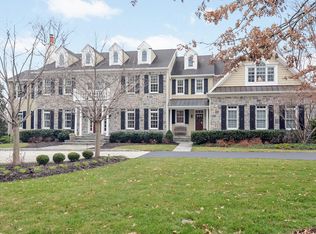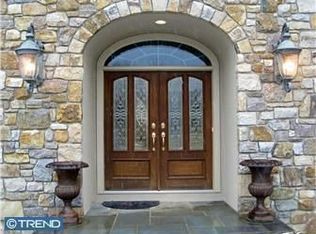Incredible opportunity to own an exceptional custom home nestled away in a quiet,sought after neighborhood in Lower Gwynedd. This impeccable 5 bedroom 4.5 bath residence is the ultimate haven for graceful living and outdoor entertaining. With stunning curb appeal, this stately stone and new Hardie Board clad Georgian style home with extensive hardscaping and mature plantings, beckons. Upon entry, you will find over 5300 sq.ft. of detailed craftsmanship, where every inch of this elegant and welcoming home is impeccably maintained. The attention to detail is evident throughout, with exquisite moldings, tray ceilings, dark hardwood floors and plantation shutters. Easy living begins with the open layout of the first floor which includes a formal living room, dining room and a gourmet kitchen that offers every convenience, including granite counters, double ovens and a new Viking refrigerator. Ideal for entertaining, the sunlit family room with a dramatic two story stone fireplace will be the center of family gatherings and entertaining. A first floor bedroom with its own private bath offers a comfortable retreat for guests, or can easily be used as an office or library. Main and rear staircases ascend to the second level where four sizable bedrooms await. The sumptuous master suite is flanked by a luxurious dressing area and intimate sitting room on one side, and a spa-like ensuite bath, with whirlpool tub and frameless glass shower on the other. With expansive unfinished areas in the basement and top floor, there are infinite possibilities for an additional 3200 sq ft of living space! Once outside, relax in style on your EP Henry patio; a secluded oasis that includes a magnificent outdoor stone fireplace and walls, built-in grill and sparkling pool with hot tub. The grounds are a lush and peaceful enclave, and include extensive hardscaping and mature plantings. Move right in and enjoy this impressive home and stunning property while being only minutes from trains, shopping, and award winning Wissahickon schools! 2018-07-06
This property is off market, which means it's not currently listed for sale or rent on Zillow. This may be different from what's available on other websites or public sources.

