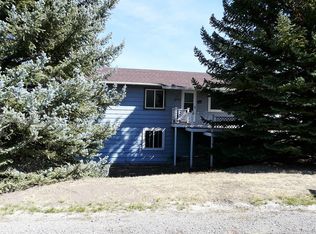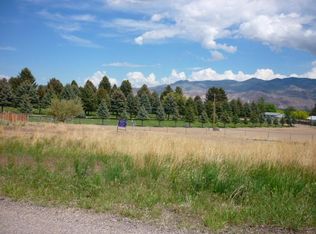Very well cared for large 4 bedroom 3 bath home in a great neighborhood with great views. This home has a large kitchen along with a separate dining room and living room on the main level. The master bedroom has great views, a walk in closet, and a large master bath. There is another bedroom and bath on the main level also. There are 2 bedrooms and a bath downstairs with the laundry room and a storage room. The large family room is also downstairs of this walk out basement. Room for the entire family. There is a 3 car detached garage that has extra storage and an insulated office with heat. The living room has a nice deck with great views of the valley. There are underground sprinklers and also a dog kennel for your furry loved ones. Check this out as homes this nice don't come along everyday
This property is off market, which means it's not currently listed for sale or rent on Zillow. This may be different from what's available on other websites or public sources.


