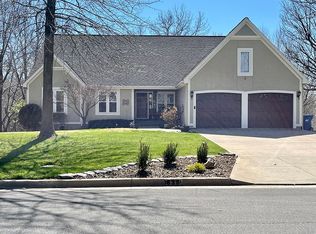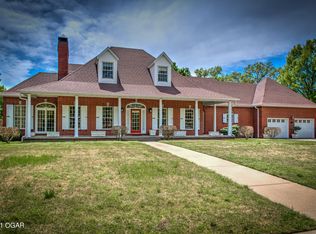Looking for an amazing deal? Here's an opportunity in Oak Pointe! With a recent price reduction, the sellers are taking over $150,000 loss for the buyer's gain! Sitting on 2.8 acres, this great 6 bedroom, 7 bathroom home boasts over 5600 square feet of living space, and is move-in ready! With high-end finishes, gorgeous hardwood floors throughout most, and floor to ceiling windows overlooking the spacious backyard. Recently updated main level master suite with luxurious free-standing tub and tiled walk-in shower. Flawlessly manicured landscaping, pool that has been child proofed with custom safety fencing around entire parameter, attached 3-car garage, walkout basement, and multiple storage areas make this home complete! Schedule an appointment today!
This property is off market, which means it's not currently listed for sale or rent on Zillow. This may be different from what's available on other websites or public sources.


