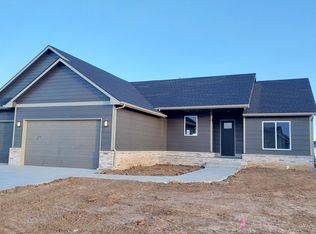Appraisal Note: The cash sale price of $345,000 was for main floor with unfinished walk out basement. Buyer paid build $15,000 is upgrades on main floor. Buyer paid builder separately $57,000 to finish full walk out basement which included 2 bedrooms, family room with fireplace and wet bar, and full bath. Total value of sale $417,000. This New Spec Home is designed for family living and entertaining. Spacious open living room, dining room and kitchen with over sized island/bar. Fireplace in living room. Picture window looking out over covered deck. There is a guest half bath. Ultimate master suite and master bath feature walk in shower, double vanity, private lavatory, and huge walk in closet with access to laundry room. The second bedroom has private bath. The upstairs bonus bedroom and bath add the perfect space to this home. Unique barrel ceiling in kitchen and dining area add touch of class. The full unfinished walk out basement has great potential for family room, wet bar, and 2 bedrooms and bath.
This property is off market, which means it's not currently listed for sale or rent on Zillow. This may be different from what's available on other websites or public sources.

