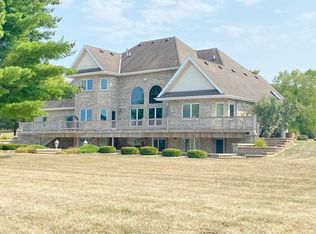Closed
$345,000
831 Riverside Dr, Dixon, IL 61021
3beds
1,870sqft
Single Family Residence
Built in 2023
0.83 Acres Lot
$385,400 Zestimate®
$184/sqft
$2,239 Estimated rent
Home value
$385,400
$366,000 - $405,000
$2,239/mo
Zestimate® history
Loading...
Owner options
Explore your selling options
What's special
Welcome to your brand new home in White Oaks Subdivision! Enjoy the river view from the huge (10x56) open front porch. This home will have 3 main floor bedrooms and laundry room, open floor plan with kitchen-dining room combo, Kitchen will have breakfast bar area and separate area for a table. The home will have engineered hardwood throughout. 1 main floor bath will be in master bedroom, the 2nd main floor bath will be next to the other 2 bedrooms- both baths will boast tile floors. The basement will have an egress window and another roughed-in bathroom- finish the basement and make it your own! Don't miss out on this! Please do not go on property this is a construction zone. Seller must be present
Zillow last checked: 8 hours ago
Listing updated: October 08, 2023 at 01:00am
Listing courtesy of:
Cynthia Adcock 815-677-0934,
Crawford Realty, LLC
Bought with:
Cynthia Adcock
Crawford Realty, LLC
Source: MRED as distributed by MLS GRID,MLS#: 11769040
Facts & features
Interior
Bedrooms & bathrooms
- Bedrooms: 3
- Bathrooms: 2
- Full bathrooms: 2
Primary bedroom
- Features: Bathroom (Full)
- Level: Main
- Area: 208 Square Feet
- Dimensions: 16X13
Bedroom 2
- Level: Main
- Area: 182 Square Feet
- Dimensions: 14X13
Bedroom 3
- Level: Main
- Area: 182 Square Feet
- Dimensions: 14X13
Dining room
- Level: Main
- Dimensions: COMBO
Kitchen
- Features: Kitchen (Eating Area-Breakfast Bar)
- Level: Main
- Area: 330 Square Feet
- Dimensions: 22X15
Living room
- Level: Main
- Area: 418 Square Feet
- Dimensions: 22X19
Heating
- Natural Gas, Forced Air
Cooling
- Central Air
Appliances
- Laundry: Main Level
Features
- Open Floorplan
- Basement: Unfinished,Bath/Stubbed,Egress Window,Full
Interior area
- Total structure area: 0
- Total interior livable area: 1,870 sqft
Property
Parking
- Total spaces: 2
- Parking features: On Site, Garage Owned, Attached, Garage
- Attached garage spaces: 2
Accessibility
- Accessibility features: No Disability Access
Features
- Stories: 1
- Has view: Yes
- View description: Water
- Water view: Water
Lot
- Size: 0.83 Acres
- Dimensions: 165X247X204X172
Details
- Parcel number: 07020915200200
- Special conditions: None
Construction
Type & style
- Home type: SingleFamily
- Property subtype: Single Family Residence
Materials
- Vinyl Siding
Condition
- New Construction
- New construction: Yes
- Year built: 2023
Utilities & green energy
- Sewer: Septic Tank
- Water: Shared Well
Community & neighborhood
Location
- Region: Dixon
Other
Other facts
- Listing terms: Conventional
- Ownership: Fee Simple
Price history
| Date | Event | Price |
|---|---|---|
| 10/5/2023 | Sold | $345,000-1.1%$184/sqft |
Source: | ||
| 8/8/2023 | Contingent | $349,000$187/sqft |
Source: | ||
| 7/8/2023 | Price change | $349,000+7.4%$187/sqft |
Source: | ||
| 4/27/2023 | Listed for sale | $325,000$174/sqft |
Source: | ||
Public tax history
| Year | Property taxes | Tax assessment |
|---|---|---|
| 2024 | $7,052 +967.1% | $104,576 +1041.8% |
| 2023 | $661 +9% | $9,159 +11% |
| 2022 | $606 +7.2% | $8,251 +8% |
Find assessor info on the county website
Neighborhood: 61021
Nearby schools
GreatSchools rating
- NAWashington Elementary SchoolGrades: PK-1Distance: 4 mi
- 5/10Reagan Middle SchoolGrades: 6-8Distance: 5.4 mi
- 2/10Dixon High SchoolGrades: 9-12Distance: 4.6 mi
Schools provided by the listing agent
- District: 170
Source: MRED as distributed by MLS GRID. This data may not be complete. We recommend contacting the local school district to confirm school assignments for this home.
Get pre-qualified for a loan
At Zillow Home Loans, we can pre-qualify you in as little as 5 minutes with no impact to your credit score.An equal housing lender. NMLS #10287.
