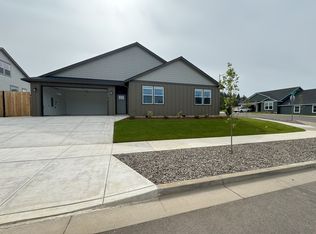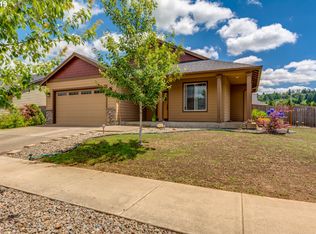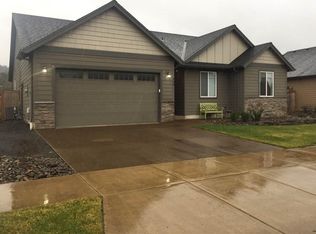****OPEN HOUSE SATURDAY AND SUNDAY 10/26/19,10/27/19 12-4pm****New construction! several lots and floor plans to choose from. This home comes with stainless steel appliances, refrigerator included,granite kitchen counter tops, front yard with sprinkler system and A/C. Home is move in ready. Taking offers now. Listing agent related to seller.
This property is off market, which means it's not currently listed for sale or rent on Zillow. This may be different from what's available on other websites or public sources.


