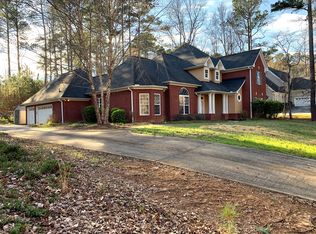STOCK PHOTO New Construction, Lake Community, Hartwell Plan, 4 bedroom 3 full bathroom, 1 acre lot. Walk into the grand foyer, flows into the large family room with ,custom crown molding, 12ft ceilings, cozy gas fireplace. The kitchen features are 42 inch custom cabinets, granite counter tops, gas stove, dishwasher and built in microwave Breakfast area. The dining room has 12ft ceilings and is fit for all family events, The Master suite features tray ceilings, crown molding, sitting area, and a luxurious master bath complete with his and her vanity, garden tub, separate tile shower and large walk in closet.
This property is off market, which means it's not currently listed for sale or rent on Zillow. This may be different from what's available on other websites or public sources.
