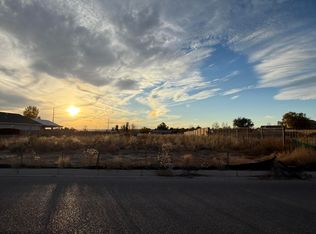See 3-D Virtual Walking Tour! Open House Sun. Mar 25, 1-3p. Impeccably maintained 1-level Summertree home on its own 1/2 acre--off the beaten path yet still close to everything. Great wraparound floorplan includes bonus open office. Cool features: private Master separated from other bedrooms generous sitting area & large walk-in; great room w/high volume vaulted ceilings & numerous nichos; & the open kitchen is great for conversations around the expansive island with double sink & comfy b'fast bar; arched doorway motif; finished garage. Perfect indoor/outdoor living: south greenspace has raised gardens & fab rosebush garden; extensive stamped concrete back patio has large pergola-shaded chill space for afternoons out of the sun + a wood-fence-enclosed secure side yard RV parking. Come see!
This property is off market, which means it's not currently listed for sale or rent on Zillow. This may be different from what's available on other websites or public sources.
