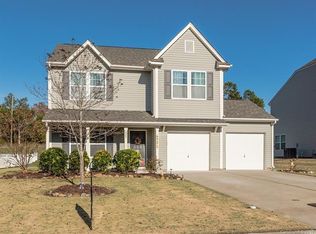Fantastic opportunity to own in the sought after The Pointe at St Andrews subdivision. This house have been meticulously maintained. This open floor plan offers hardwood floors, arched openings, drop zone and crown molding throughout the first floor. The kitchen has 42" cabinets, stainless steel appliances, smooth surface stove, Noce stone/tile back splash, over-sized breakfast bar and butlers pantry/walk-in pantry leading to the dining room. Two inch blinds throughout. There is also an office/flex space at the front of the house. The master is spacious and offers a sitting room and master bathroom that includes dual sinks, garden tub, 12 x 12 tile floors. The garage has a 4' bump out which is perfect to put a work bench or lawnmower/motorcycle. Must see!
This property is off market, which means it's not currently listed for sale or rent on Zillow. This may be different from what's available on other websites or public sources.
