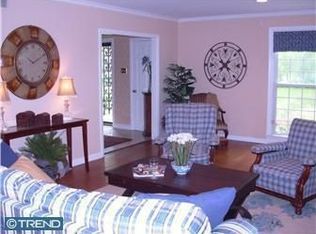When location matters! A charming center- hall colonial, nestled in the sought after neighborhood of Whitemarsh Valley Farms. This wonderful meticulously kept brick family home is situated on a large flat corner lot, with mature landscape, in a private tranquil setting. This home offers a traditional layout in the front of the home with an open floor plan in the kitchen a family room. Upon entering the home, you will immediately take notice of the sizable formal living room with a large bay window, crown molding, and beautiful brick fireplace. In addition to the formal living room, there is also a large formal dining room to host family and friends during the holidays. The back of the home offers hardwood floors from the foyer through the family room. For the chef in the family, the updated gourmet kitchen is sure to impress; with updated built in appliances, custom cabinetry, and a detailed tile backsplash. While the chef is preparing the meal, the family can snuggle in the family room by to the large rustic wood burning fire place. The four season sunroom, adjacent to the family room, brings in the outdoors. The windows and skylights truly capture the natural surroundings of the property while brick paved floors and wood beams bring warmth to the room. Throughout the second level there are hard wood floors along with 4 spacious bedrooms. A generous size master bedroom features an updated master bath with new tile, light fixtures, and large shower stall. In addition, there are 3 sizable bedrooms with ample closet space, and a hallway bathroom that completes the second level. The lower level of the home is also finished and would make a great play room or office space if needed. As an added bonus, this home is equipped with a Generac home generator so you will never be without power. This home is located in the award winning Colonial School District. It is within walking distance to Whitemarsh Valley Country Club, and has access to all major roadways, parks, and shopping centers. The seller will provide the buyer with a one year America?s Preferred Home Warranty plan with an acceptable offer. This is a well-built, meticulously kept home, just waiting for its new owner!
This property is off market, which means it's not currently listed for sale or rent on Zillow. This may be different from what's available on other websites or public sources.

