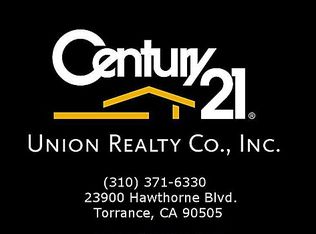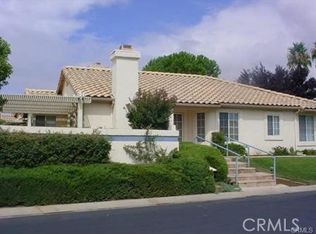***GOLF COURSE PROPERTY*** Enjoy the gorgeous views of the Sun Lakes Country Club golf course right off your backyard!!! This charming home nestled in a desirable 55+ community, offers the perfect blend of tranquility and vibrant living, ideal for those seeking a peaceful yet engaging lifestyle. As part of the Sun Lakes community, this home provides a warm and welcoming environment where you can connect with like-minded individuals. Enjoy access to the pool/spa, clubhouse, tennis courts, walking trails, and of course the glorious golf course. There are various social activities that foster a sense of community and belonging. Whether you're interested in staying active, exploring new hobbies, or simply relaxing, this community has something for everyone. This home is meticulously prepared for immediate occupancy, featuring brand-new carpet, fresh interior paint and other minor repairs & upgrades. The clean, updated atmosphere invites you to move in without any hassle, offering a blank canvas for your personal touches. Come enjoy your silver years in this beautiful community!
This property is off market, which means it's not currently listed for sale or rent on Zillow. This may be different from what's available on other websites or public sources.


