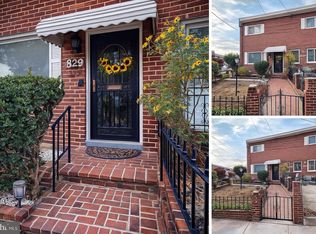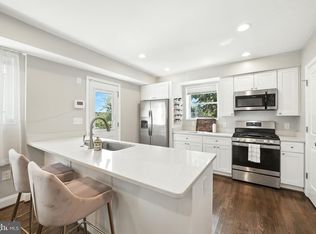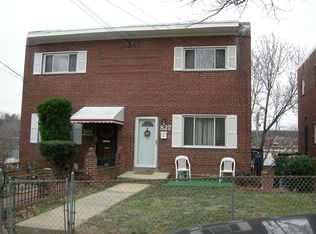Exceptional 3 Bedroom/2.5 Bathroom Mid-Century Brick End-Rowhouse in vibrant Riggs Park, freshly painted and ready for you to enjoy! Special features that set this home apart include a multi-functional, All-Season SUN ROOM off the kitchen, (think Dining Room, Family Room/Den/Playroom or Office), with South and West-facing windows, exposed Brick walls, Hardwood floor, and French doors leading to a private raised DECK; and the FULLY-FENCED BACKYARD, accessed from the finished walk-out basement, with PATIO for lounging and grilling, a LAWN area for you, kiddos and/or Fido to play, built-in raised brick PLANTERS for your green thumb, and a large STORAGE SHED. In addition to the Sun Room, the MAIN LEVEL features a large LIVING ROOM with built-in shelves and Hardwood Floors, a coat CLOSET, updated POWDER ROOM, and KITCHEN (white cabinets, granite counters, both Stainless Steel and Black appliances and tile flooring). The 2nd LEVEL has 3 BEDROOMS, all with Hardwood Floors and ample closets, and an updated hall BATHROOM. The finished BASEMENT includes a large carpeted REC ROOM, full BATH with stall shower, and FRONT-LOADING W/D. This home, with JUST-PAINTED interior, forced air heating and central A/C, is a 15 min. walk to the many SHOPPING and GATHERING spaces in RIGGS PARK and FORT TOTTEN, including Culture Coffee Too, Five Guys, Hellbender Brewing Co, Onelife Fitness (state-of-the-art equipment, classes, indoor salt-water pool), Walmart, Giant Food, and is near the future home of a planned performing arts center, planned children's museum and a future ALDI grocery store. The nearby FORT TOTTEN metro stop (1.1 mi. about a 20 min. walk) with RED, YELLOW and GREEN line trains is convenient for trips to Takoma Park (<5 min. train ride), Silver Spring (5 min.), NoMa (10 min.), Union Station (10 min.), Columbia Heights (5 min.), U St (10 min.), Navy Yard/Ball Park (25 min), National Airport (30 min), etc., and makes a car-less lifestyle easy. Offered with a Home Warranty.
This property is off market, which means it's not currently listed for sale or rent on Zillow. This may be different from what's available on other websites or public sources.



