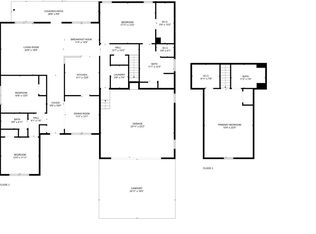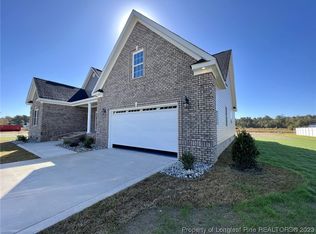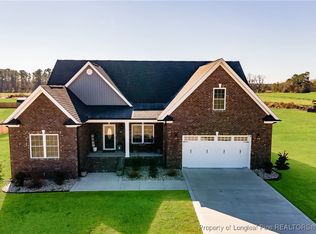Sold for $398,000
$398,000
831 Norment Rd, Lumberton, NC 28360
4beds
2,452sqft
Single Family Residence
Built in 2025
0.75 Acres Lot
$393,600 Zestimate®
$162/sqft
$2,259 Estimated rent
Home value
$393,600
Estimated sales range
Not available
$2,259/mo
Zestimate® history
Loading...
Owner options
Explore your selling options
What's special
New construction outside city the limits! Known as the Crabtree Plan - Make this your custom residence with bold details and quality crafted throughout. The front entry welcomes you into the formal dining and living room with vaulted ceilings. The kitchen boasts granite counter tops, soft close cabinets, stainless steel appliances, spacious pantry and kitchen bar. Durable luxury vinyl plank floors and neutral paint create a warm, modern atmosphere. Master suite is split from additional bedrooms and features tray ceiling detail, large walk-in closet, dual sink vanity with granite countertop, and oversized stand-up shower. An upstairs bonus room with closet and full bathroom makes the perfect guest suite. The covered front and back porch provide a great place to unwind after your day. The attached 2-car garage is finished with epoxy floors. *Note: Photos from same plan of completed home. Details are customizable and will vary by location. Actual home has larger square footage than photo.
Zillow last checked: 8 hours ago
Listing updated: July 03, 2025 at 09:29pm
Listed by:
JANELL CARROLL,
COLDWELL BANKER PREMIER TEAM REALTY
Bought with:
BRANDON LOUDERMILK, 271747
KELLER WILLIAMS REALTY (FAYETTEVILLE)
Source: LPRMLS,MLS#: 737331 Originating MLS: Longleaf Pine Realtors
Originating MLS: Longleaf Pine Realtors
Facts & features
Interior
Bedrooms & bathrooms
- Bedrooms: 4
- Bathrooms: 3
- Full bathrooms: 3
Heating
- Heat Pump
Cooling
- Central Air
Appliances
- Included: Dishwasher, Range, Range Hood
- Laundry: Washer Hookup, Dryer Hookup, Main Level
Features
- Breakfast Area, Cathedral Ceiling(s), Separate/Formal Dining Room, Granite Counters, Primary Downstairs, Open Concept, Vaulted Ceiling(s), Walk-In Closet(s), Walk-In Shower
- Flooring: Carpet, Luxury Vinyl Plank, Tile
- Basement: Crawl Space
- Has fireplace: No
- Fireplace features: None
Interior area
- Total interior livable area: 2,452 sqft
Property
Parking
- Total spaces: 2
- Parking features: Attached, Garage
- Attached garage spaces: 2
Features
- Levels: One and One Half
- Patio & porch: Rear Porch, Front Porch, Porch
- Exterior features: Porch
Lot
- Size: 0.75 Acres
- Dimensions: 110 x 330 (appro x imately .75 acre)
- Features: Cleared
- Topography: Cleared
Details
- Parcel number: .75 acre portion of 100707011
- Special conditions: None
Construction
Type & style
- Home type: SingleFamily
- Architectural style: One and One Half Story
- Property subtype: Single Family Residence
Materials
- Brick Veneer, Vinyl Siding
Condition
- New Construction
- New construction: Yes
- Year built: 2025
Details
- Warranty included: Yes
Utilities & green energy
- Sewer: Septic Tank
- Water: Public
Community & neighborhood
Community
- Community features: Gutter(s)
Location
- Region: Lumberton
- Subdivision: Robeson Co
Other
Other facts
- Ownership: More than a year
- Road surface type: Paved
Price history
| Date | Event | Price |
|---|---|---|
| 7/3/2025 | Sold | $398,000$162/sqft |
Source: | ||
| 6/2/2025 | Pending sale | $398,000$162/sqft |
Source: | ||
| 1/13/2025 | Listed for sale | $398,000$162/sqft |
Source: | ||
Public tax history
Tax history is unavailable.
Neighborhood: 28360
Nearby schools
GreatSchools rating
- 2/10Piney Grove ElementaryGrades: PK-6Distance: 2.8 mi
- 7/10Magnolia ElementaryGrades: PK-8Distance: 5.1 mi
- 4/10Lumberton Senior HighGrades: 9-12Distance: 2.9 mi
Schools provided by the listing agent
- Middle: Robeson County Schools
- High: Robeson County Schools
Source: LPRMLS. This data may not be complete. We recommend contacting the local school district to confirm school assignments for this home.

Get pre-qualified for a loan
At Zillow Home Loans, we can pre-qualify you in as little as 5 minutes with no impact to your credit score.An equal housing lender. NMLS #10287.


