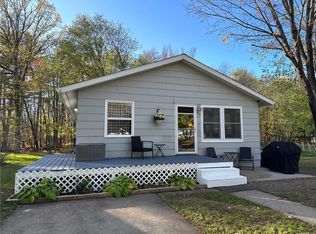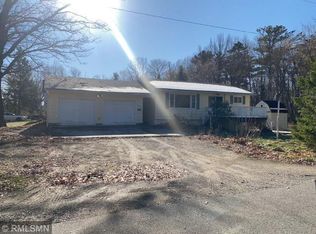This home provides a great opportunity for positive cash flow! Currently this property is configured as a duplex with two separate units and a full, partially finished basement. The top unit has one bedroom, a kitchen, living room, and bathroom. The main level unit has one bedroom, a kitchen, living room, and bathroom. Each unit has about 750 square feet and the basement is an additional 750. Total there is approximately 1500 square feet that is finished and 750 square feet that is partially finished. There is also the option to convert this property into a huge single family home and enjoy a home that you can grow into. Convert the top unit kitchen and living room into bedrooms and you now have a huge 4 bedroom house, plus a full basement with unlimited possibilities. This home had a brand new roof installed in the spring of 2012. There are a few minor repairs that need to be done, but this home is move in ready. The entire home has just been professionally cleaned from top to bottom so you can be confident that the home you are buying is clean and sanitary.
This property is off market, which means it's not currently listed for sale or rent on Zillow. This may be different from what's available on other websites or public sources.

