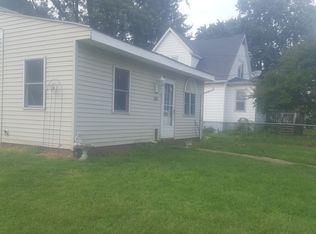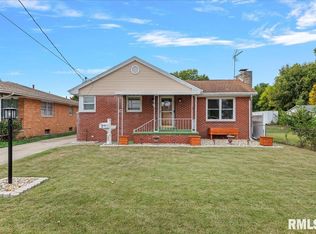Sold for $89,900 on 05/30/23
$89,900
831 N Milton Ave, Springfield, IL 62702
3beds
1,430sqft
Single Family Residence, Residential
Built in ----
0.34 Acres Lot
$114,200 Zestimate®
$63/sqft
$1,297 Estimated rent
Home value
$114,200
$104,000 - $126,000
$1,297/mo
Zestimate® history
Loading...
Owner options
Explore your selling options
What's special
Looking for a home with large garage & lot? This home offers a 3 car size detached garage with 2 parking bays with the 3rd bay serving as a workshop area. The lot 50' x 300' has chain link fencing in the back garage area & privacy fencing directly behind the home. Sellers have installed new carpet in the bedrooms & stairway, laminate flooring in the main level living areas. The kitchen offers a breakfast bar, wood cabinetry, gas range, refrigerator, newer dishwasher & vinyl tile flooring. The furnace is approx 2-3 years old & gas water heater approx 10 yrs. Most windows have been replaced. The natural woodwork gives the home yesteryear character. The basement offers laundry hook-ups & storage. Property is located in the county, not city limits. *dining room has a closet & could possibly be converted to main level bedroom*
Zillow last checked: 8 hours ago
Listing updated: June 02, 2023 at 01:01pm
Listed by:
Nancy L Long Pref:217-306-2365,
The Real Estate Group, Inc.
Bought with:
Philip E Chiles, 471018443
Keller Williams Capital
Source: RMLS Alliance,MLS#: CA1021813 Originating MLS: Capital Area Association of Realtors
Originating MLS: Capital Area Association of Realtors

Facts & features
Interior
Bedrooms & bathrooms
- Bedrooms: 3
- Bathrooms: 1
- Full bathrooms: 1
Bedroom 1
- Level: Upper
- Dimensions: 11ft 1in x 10ft 1in
Bedroom 2
- Level: Upper
- Dimensions: 11ft 11in x 10ft 1in
Bedroom 3
- Level: Upper
- Dimensions: 7ft 9in x 11ft 1in
Other
- Level: Main
- Dimensions: 12ft 2in x 10ft 1in
Other
- Area: 0
Additional level
- Area: 0
Additional room
- Description: mud room
- Level: Main
- Dimensions: 10ft 1in x 5ft 9in
Additional room 2
- Description: front porch
- Level: Main
- Dimensions: 20ft 4in x 6ft 3in
Family room
- Level: Main
- Dimensions: 12ft 5in x 14ft 7in
Kitchen
- Level: Main
- Dimensions: 12ft 5in x 12ft 1in
Living room
- Level: Main
- Dimensions: 12ft 6in x 15ft 9in
Main level
- Area: 954
Upper level
- Area: 476
Heating
- Forced Air
Cooling
- Central Air
Appliances
- Included: Dishwasher, Range, Refrigerator, Gas Water Heater
Features
- Ceiling Fan(s), High Speed Internet
- Windows: Replacement Windows
- Basement: Full,Unfinished
Interior area
- Total structure area: 1,430
- Total interior livable area: 1,430 sqft
Property
Parking
- Total spaces: 2
- Parking features: Detached, Shared Driveway
- Garage spaces: 2
- Has uncovered spaces: Yes
- Details: Number Of Garage Remotes: 1
Features
- Levels: Two
- Patio & porch: Deck
Lot
- Size: 0.34 Acres
- Dimensions: 50 x 300
- Features: Level
Details
- Parcel number: 14250158017
Construction
Type & style
- Home type: SingleFamily
- Property subtype: Single Family Residence, Residential
Materials
- Frame, Vinyl Siding
- Foundation: Brick/Mortar
- Roof: Shingle
Condition
- New construction: No
Utilities & green energy
- Sewer: Public Sewer
- Water: Public
- Utilities for property: Cable Available
Community & neighborhood
Location
- Region: Springfield
- Subdivision: None
Other
Other facts
- Road surface type: Paved
Price history
| Date | Event | Price |
|---|---|---|
| 5/30/2023 | Sold | $89,900$63/sqft |
Source: | ||
| 4/29/2023 | Pending sale | $89,900$63/sqft |
Source: | ||
| 4/26/2023 | Listed for sale | $89,900$63/sqft |
Source: | ||
Public tax history
| Year | Property taxes | Tax assessment |
|---|---|---|
| 2024 | $1,804 +7.2% | $27,492 +10.4% |
| 2023 | $1,682 +5.4% | $24,907 +5% |
| 2022 | $1,596 +11.5% | $23,710 +9.1% |
Find assessor info on the county website
Neighborhood: 62702
Nearby schools
GreatSchools rating
- 1/10Feitshans Elementary SchoolGrades: PK-5Distance: 1.9 mi
- 1/10Washington Middle SchoolGrades: 6-8Distance: 1.1 mi
- 1/10Lanphier High SchoolGrades: 9-12Distance: 1.6 mi

Get pre-qualified for a loan
At Zillow Home Loans, we can pre-qualify you in as little as 5 minutes with no impact to your credit score.An equal housing lender. NMLS #10287.

