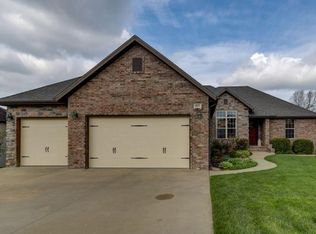831 N. Grapevine Rd. Springfield, MO. A lot of upgrades! Come see this beautiful home that backs up to woods locate din Pearson Meadows! Home offers many extras throughout with an open floor plan, tall ceilings & , hickory hardwood floors. The kitchen has nice cabinets with a center island and granite counter tops! On the main floor is 3 bedrooms with 2 bathrooms; including the nice master suite with dual vanities. in the nice walkout basement is a nice living area with a bar area and place for a pool table, bedroom plus a bathroom. The John Deere room has been converted into a media room wired for Atmos theater. The 5th bedroom is non conforming without a window. In the large backyard is a large covered patio. Nice landscaping, covered deck, , extra large lot. Hickory Schools.
This property is off market, which means it's not currently listed for sale or rent on Zillow. This may be different from what's available on other websites or public sources.
