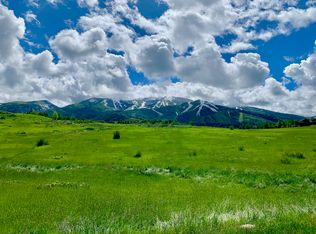2,616 sqft 4-bedroom, 3-bathroom duplex nestled on a quiet cul-de-sac located between downtown and the mountain area. Living room and a media room on different levels, both with gas fireplaces. The top floor boasts the primary bedroom with an ensuite as well as a great bonus room great for an office or cozy nook. Enjoy the outdoors on either one of the two decks or take a hike on the nearby trail system. The bordering greenbelt gives an open yet private feeling. Lots of storage throughout, shade trees, fenced yard for the dog and a seasonal stream. This home has a one-car garage, but additional parking space on the heated driveway!
Property Type: Duplex
Location: Mid-Town
Rent: $5500/month
Deposit: Last Month's Rent ($5500) + Security Deposit ($5500)
Tenant is required by lease to carry Renters Insurance or Liability Insurance.
Available: June 10, 2025
Terms: 12-Month Lease
Beds: 4
Baths: 3
Square Feet: 2616
Occupancy: 5
Garage: One Car Garage
Furnished: Yes, [Negotiable]
Washer/Dryer: Yes
Pet Permitted: Approved Dog, $35/mo Pet Rent
Utilities Included: Water/Sewer
*Central Park Management is an Agent for the owner and works with tenants as the customer.
*Central Park Management is an equal housing provider and does business in accordance with Federal and State Fair Housing Law
Applicant has the right to provide Central Park Management, Inc with a Portable Tenant Screening Report (PTSR) that is not more than 30 days old, as defined in 38-12-902(2.5), Colorado Revised Statutes; and 2) if Applicant provides Central Park Management, Inc with a PTSR, Central Park Management, Inc is prohibited from: a) charging Applicant a rental application fee; or b) charging Applicant a fee for Central Park Management, Inc to access or use the PTSR.
Furnished 2,616 sqft 4-bedroom, 3-bathroom duplex nestled on a quiet cul-de-sac located between downtown and the mountain area. Living room and a media room on different levels, both with gas fireplaces. The top floor boasts the primary bedroom with an ensuite as well as a great bonus room great for an office or cozy nook. Enjoy the outdoors on either one of the two decks or take a hike on the nearby trail system. The bordering greenbelt gives an open yet private feeling. Lots of storage throughout, shade trees, fenced yard for the dog and a seasonal stream. This home has a one-car garage, but additional parking space on the heated driveway!
Property Type: Duplex
Location: Mid-Town
Rent: $5500/month
Deposit: Last Month's Rent ($5500) + Security Deposit ($5500)
Tenant is required by lease to carry Renters Insurance or Liability Insurance.
Available: June 10, 2025
Terms: 12-Month Lease
Beds: 4
Baths: 3
Square Feet: 2616
Occupancy: 5
Garage: One Car Garage
Furnished: Yes, but Negotiable
Washer/Dryer: Yes
Pet Permitted: Approved Dog, $35/mo pet fee
Utilities Included: Water/Sewer
*Central Park Management is an Agent for the owner and works with tenants as the customer.
*Central Park Management is an equal housing provider and does business in accordance with Federal and State Fair Housing Law
Applicant has the right to provide Central Park Management, Inc with a Portable Tenant Screening Report (PTSR) that is not more than 30 days old, as defined in 38-12-902(2.5), Colorado Revised Statutes; and 2) if Applicant provides Central Park Management, Inc with a PTSR, Central Park Management, Inc is prohibited from: a) charging Applicant a rental application fee; or b) charging Applicant a fee for Central Park Management, Inc to access or use the PTSR.
Townhouse for rent
$5,500/mo
831 Mill Run Ct, Steamboat Springs, CO 80487
4beds
2,616sqft
Price may not include required fees and charges.
Townhouse
Available now
Dogs OK
-- A/C
In unit laundry
Attached garage parking
-- Heating
What's special
Seasonal streamShade treesFenced yardHeated drivewayTwo decksLots of storageQuiet cul-de-sac
- 38 days
- on Zillow |
- -- |
- -- |
Travel times
Prepare for your first home with confidence
Consider a first-time homebuyer savings account designed to grow your down payment with up to a 6% match & 4.15% APY.
Facts & features
Interior
Bedrooms & bathrooms
- Bedrooms: 4
- Bathrooms: 3
- Full bathrooms: 3
Appliances
- Included: Dishwasher, Dryer, Freezer, Microwave, Oven, Refrigerator, Washer
- Laundry: In Unit
Features
- Flooring: Carpet, Hardwood, Tile
Interior area
- Total interior livable area: 2,616 sqft
Property
Parking
- Parking features: Attached
- Has attached garage: Yes
- Details: Contact manager
Features
- Exterior features: Electric Vehicle Charging Station, Sewage included in rent, Water included in rent
Details
- Parcel number: 228800001
Construction
Type & style
- Home type: Townhouse
- Property subtype: Townhouse
Utilities & green energy
- Utilities for property: Sewage, Water
Building
Management
- Pets allowed: Yes
Community & HOA
Location
- Region: Steamboat Springs
Financial & listing details
- Lease term: 1 Year
Price history
| Date | Event | Price |
|---|---|---|
| 5/16/2025 | Listed for rent | $5,500$2/sqft |
Source: Zillow Rentals | ||
| 9/29/2017 | Sold | $590,000$226/sqft |
Source: | ||
![[object Object]](https://photos.zillowstatic.com/fp/886c08d7c0167da049bbe4742476ab3d-p_i.jpg)
