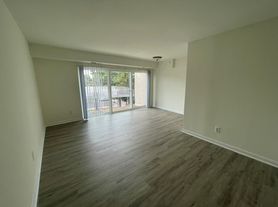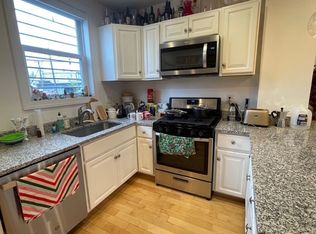Lovely 4 bedrooms, 2 .5 bathrooms on 4 levels with over 2000sq ft of living space in the heart of Walter Washington Estates. This property has spectacular city vistas from each floor. The main level boasts living room - dining room, gourmet kitchen, powder room, recessed LED lighting, and upgraded flooring throughout. The custom kitchen comes complete with upgraded countertops, walnut cabinetry, and new appliances. All electrical outlets have been upgraded. The basement renders a bedroom, washer/dryer, The backyard houses a high efficiency heating and cooling systems. The third level presents two master bedroom suites,. The fourth floor ensuite presents ample space for an office space and sitting room. 10 minutes to Joint Bas e Anacostia Bolling. Homeland Securty, National Stadium, the Wharf, and Capitol Hill. Fantastic Opportunity to make this place your home. Housing Choice Voucher reccipients are welcome and encouraged to apply.
Townhouse for rent
$3,250/mo
831 Marjorie Ct SE, Washington, DC 20032
4beds
1,892sqft
Price may not include required fees and charges.
Townhouse
Available now
No pets
Central air, electric
Dryer in unit laundry
None parking
Natural gas, forced air
What's special
Office spaceSitting roomTwo master bedroom suitesCustom kitchenNew appliancesUpgraded flooringGourmet kitchen
- 32 days |
- -- |
- -- |
District law requires that a housing provider state that the housing provider will not refuse to rent a rental unit to a person because the person will provide the rental payment, in whole or in part, through a voucher for rental housing assistance provided by the District or federal government.
Travel times
Looking to buy when your lease ends?
With a 6% savings match, a first-time homebuyer savings account is designed to help you reach your down payment goals faster.
Offer exclusive to Foyer+; Terms apply. Details on landing page.
Facts & features
Interior
Bedrooms & bathrooms
- Bedrooms: 4
- Bathrooms: 4
- Full bathrooms: 2
- 1/2 bathrooms: 2
Rooms
- Room types: Dining Room
Heating
- Natural Gas, Forced Air
Cooling
- Central Air, Electric
Appliances
- Included: Dishwasher, Disposal, Dryer, Refrigerator, Stove, Washer
- Laundry: Dryer In Unit, In Basement, In Unit, Laundry Room, Washer In Unit
Features
- Combination Dining/Living, Eat-in Kitchen, Exhaust Fan, Primary Bath(s)
- Flooring: Hardwood
- Has basement: Yes
Interior area
- Total interior livable area: 1,892 sqft
Property
Parking
- Parking features: Contact manager
- Details: Contact manager
Features
- Exterior features: Contact manager
Details
- Parcel number: 61590963
Construction
Type & style
- Home type: Townhouse
- Property subtype: Townhouse
Condition
- Year built: 2002
Building
Management
- Pets allowed: No
Community & HOA
Location
- Region: Washington
Financial & listing details
- Lease term: Contact For Details
Price history
| Date | Event | Price |
|---|---|---|
| 9/15/2025 | Listed for rent | $3,250$2/sqft |
Source: Bright MLS #DCDC2222682 | ||
| 9/9/2013 | Sold | $190,000+6.1%$100/sqft |
Source: Public Record | ||
| 4/9/2013 | Pending sale | $179,000$95/sqft |
Source: Exit Elite Realty #DC7849685 | ||
| 4/3/2013 | Listed for sale | $179,000-45.8%$95/sqft |
Source: Exit Elite Realty #DC7849685 | ||
| 3/30/2007 | Sold | $330,000+133.2%$174/sqft |
Source: Public Record | ||

