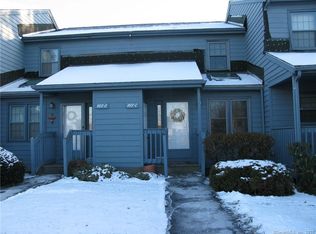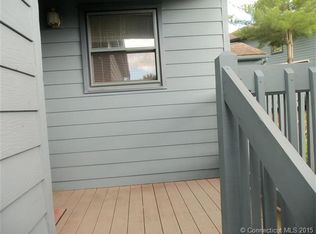Not often does an END UNIT quite like this one become available. Situated in one of the best spots of the community, you can enjoy walking out the cute-as-a-button living room to privacy on your balcony while not looking at other units. CHECK OUT THOSE PICS & VR TOUR! Tastefully decorated and crystal clean, all you need to do is move in & enjoy. Another bonus is that the huge heated lower level WALKS OUT to the backyard. The special assessment in 2020 brought a new roof, siding, deck, windows, & sliders. New HVAC system installed in spring '21. This end unit provides an extra bump-out room ready for whatever your imagination brings. Upstairs, you will find two bedrooms with generous closet space; one with an attached full bath. There is also another full bath next to the laundry location. This particular unit is extremely well maintained and should not be missed, and not a room in it has not received a makeover! One car garage with plenty of room for storage & your vehicle. Convenient to RT 9, and you are in downtown Middletown within 10 minutes! It's a great time to buy a home, we are always here to help!
This property is off market, which means it's not currently listed for sale or rent on Zillow. This may be different from what's available on other websites or public sources.

