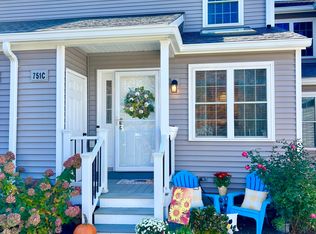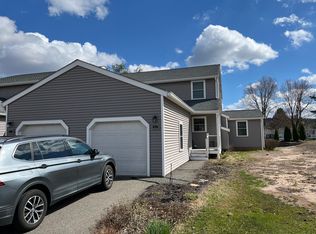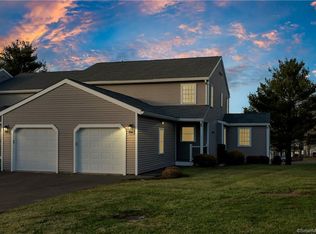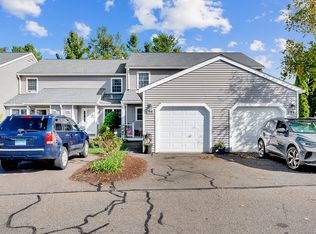Sold for $285,000
$285,000
831 Long Hill Road Unit A, Middletown, CT 06457
2beds
1,449sqft
Condominium, Townhouse
Built in 1986
-- sqft lot
$308,500 Zestimate®
$197/sqft
$2,394 Estimated rent
Home value
$308,500
$278,000 - $342,000
$2,394/mo
Zestimate® history
Loading...
Owner options
Explore your selling options
What's special
Rare find in Long Hill Condominiums. This well loved 2 bedroom 2.5 bath Cambridge unit has a full walk out basement facing the woods. Unit has a generous 1,400+ sq ft. Thoughtfully designed for modern conveniences. Dining room has convenient breakfast bar with access via pass through to the kitchen. Living room has a fireplace to relax and recharge after a long day. Additional Den room is versatile...music room, library, office..your choice. Main level has an updated half bath. Primary bedroom has full bath connected. Another full bath upstairs for family and guests. Granite counters in the baths. Laundry is smartly located on the upper floor. Unfinished lower level awaits your imagination. Create your own multi-purpose room. Lower-level sliders allow easy access to the woods and grassy common area. Complex is part of the established and desirable Wesleyan Hills Community. Wesley Elementary school nearby. Paved walking paths throughout. Close to what's convenient. Easy access to Route 9 and 91. Come visit and you will stay a lifetime.
Zillow last checked: 8 hours ago
Listing updated: October 01, 2024 at 01:30am
Listed by:
Calvin Nakatsuka 860-395-8101,
William Raveis Real Estate 860-344-1658
Bought with:
Dawn D'Auria, REB.0756533
Coldwell Banker Realty
Source: Smart MLS,MLS#: 24014828
Facts & features
Interior
Bedrooms & bathrooms
- Bedrooms: 2
- Bathrooms: 3
- Full bathrooms: 2
- 1/2 bathrooms: 1
Primary bedroom
- Features: Full Bath, Wall/Wall Carpet
- Level: Upper
Bedroom
- Features: Wall/Wall Carpet
- Level: Upper
Primary bathroom
- Features: Remodeled, Granite Counters, Stall Shower, Tile Floor
- Level: Upper
Bathroom
- Features: Remodeled, Granite Counters, Tile Floor
- Level: Main
Bathroom
- Features: Granite Counters, Full Bath, Tub w/Shower, Tile Floor
- Level: Upper
Den
- Features: Wall/Wall Carpet
- Level: Main
Dining room
- Features: Breakfast Bar, Combination Liv/Din Rm, Wall/Wall Carpet
- Level: Main
Living room
- Features: Balcony/Deck, Fireplace, Sliders, Wall/Wall Carpet
- Level: Main
Heating
- Heat Pump, Forced Air, Electric
Cooling
- Central Air, Heat Pump
Appliances
- Included: Oven/Range, Microwave, Refrigerator, Dishwasher, Washer, Dryer, Electric Water Heater, Water Heater
- Laundry: Upper Level
Features
- Smart Thermostat
- Doors: Storm Door(s)
- Windows: Thermopane Windows
- Basement: Full,Unfinished
- Attic: Crawl Space,Access Via Hatch
- Number of fireplaces: 1
- Common walls with other units/homes: End Unit
Interior area
- Total structure area: 1,449
- Total interior livable area: 1,449 sqft
- Finished area above ground: 1,449
Property
Parking
- Total spaces: 1
- Parking features: Attached, Garage Door Opener
- Attached garage spaces: 1
Features
- Stories: 3
- Patio & porch: Deck
- Exterior features: Rain Gutters
Lot
- Features: Sloped
Details
- Parcel number: 1015588
- Zoning: R-15
Construction
Type & style
- Home type: Condo
- Architectural style: Townhouse
- Property subtype: Condominium, Townhouse
- Attached to another structure: Yes
Materials
- Vinyl Siding
Condition
- New construction: No
- Year built: 1986
Details
- Builder model: Cambridge
Utilities & green energy
- Sewer: Public Sewer
- Water: Public
Green energy
- Energy efficient items: Thermostat, Ridge Vents, Doors, Windows
Community & neighborhood
Community
- Community features: Basketball Court, Golf, Park, Private School(s), Public Rec Facilities, Shopping/Mall
Location
- Region: Middletown
HOA & financial
HOA
- Has HOA: Yes
- HOA fee: $383 monthly
- Amenities included: Management
- Services included: Maintenance Grounds, Snow Removal, Road Maintenance, Insurance
Price history
| Date | Event | Price |
|---|---|---|
| 7/23/2024 | Sold | $285,000-3.7%$197/sqft |
Source: | ||
| 6/20/2024 | Pending sale | $296,000$204/sqft |
Source: | ||
| 5/31/2024 | Listed for sale | $296,000+37.7%$204/sqft |
Source: | ||
| 9/14/2007 | Sold | $215,000+103%$148/sqft |
Source: Public Record Report a problem | ||
| 7/15/1998 | Sold | $105,900$73/sqft |
Source: Public Record Report a problem | ||
Public tax history
| Year | Property taxes | Tax assessment |
|---|---|---|
| 2025 | $5,539 +5.7% | $142,390 |
| 2024 | $5,240 +4.8% | $142,390 |
| 2023 | $4,998 +4.9% | $142,390 +31.6% |
Find assessor info on the county website
Neighborhood: 06457
Nearby schools
GreatSchools rating
- 5/10Wesley SchoolGrades: K-5Distance: 0.3 mi
- 4/10Beman Middle SchoolGrades: 7-8Distance: 1.9 mi
- 4/10Middletown High SchoolGrades: 9-12Distance: 3.8 mi
Schools provided by the listing agent
- Elementary: Wesley
- High: Middletown
Source: Smart MLS. This data may not be complete. We recommend contacting the local school district to confirm school assignments for this home.

Get pre-qualified for a loan
At Zillow Home Loans, we can pre-qualify you in as little as 5 minutes with no impact to your credit score.An equal housing lender. NMLS #10287.



