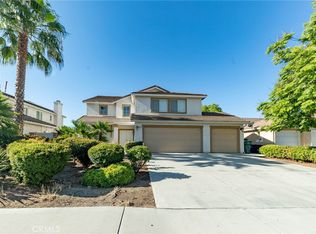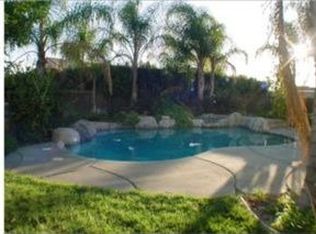Sold for $677,000
Listing Provided by:
Stavonne Ballesteros DRE #01492652 840-336-4240,
Keller Williams Realty Riv
Bought with: Shaw Real Estate Brokers
$677,000
831 Kilmarnock Way, Riverside, CA 92508
4beds
1,615sqft
Single Family Residence
Built in 1999
6,970 Square Feet Lot
$674,100 Zestimate®
$419/sqft
$3,326 Estimated rent
Home value
$674,100
$613,000 - $742,000
$3,326/mo
Zestimate® history
Loading...
Owner options
Explore your selling options
What's special
Welcome to 831 Kilmarnock Way — a thoughtfully designed, single-story home that perfectly blends comfort, style, and function. Nestled on a quiet street in one of Riverside’s most desirable neighborhoods, this 4-bedroom, 2-bathroom home offers 1,615 sq ft of well-appointed living space on a beautifully maintained 6,970 sq ft lot.
Features You’ll Love:
Bright, Open Layout: High ceilings, crown molding, and natural light create an inviting atmosphere from the moment you enter.
Spacious Kitchen: Tile countertops, ample cabinetry, and a formal dining area make entertaining easy and everyday meals enjoyable.
Cozy Living Room: Centered around a charming fireplace — perfect for relaxing evenings.
Private Primary Suite: Includes a walk-in closet and ensuite bath for your own personal retreat.
Flexible Living: Three additional bedrooms offer options for family, guests, a home office, or creative space.
Convenient Indoor Laundry: With gas dryer hookup and washer space.
Outdoor Living:
Beautifully Landscaped Front & Backyard: A great space for enjoying Riverside’s sunny weather.
3-Car Garage: Plenty of room for vehicles, storage, or weekend hobbies.
No HOA: Enjoy your home without monthly fees or restrictions.
Location Perks:
Close to top-rated schools: John F. Kennedy Elementary, Amelia Earhart Middle, and Martin Luther King Jr. High.
Minutes from shopping, dining, parks, and major freeways — everything you need, right where you want it.
This home has been lovingly maintained and is ready for its next chapter — all that’s missing is you. Come see what makes 831 Kilmarnock Way so special.
Zillow last checked: 8 hours ago
Listing updated: July 02, 2025 at 05:21pm
Listing Provided by:
Stavonne Ballesteros DRE #01492652 840-336-4240,
Keller Williams Realty Riv
Bought with:
Taylor Shelberg, DRE #02157656
Shaw Real Estate Brokers
Source: CRMLS,MLS#: IG25063121 Originating MLS: California Regional MLS
Originating MLS: California Regional MLS
Facts & features
Interior
Bedrooms & bathrooms
- Bedrooms: 4
- Bathrooms: 2
- Full bathrooms: 2
- Main level bathrooms: 2
- Main level bedrooms: 4
Bedroom
- Features: All Bedrooms Down
Other
- Features: Walk-In Closet(s)
Heating
- Central, Fireplace(s)
Cooling
- Central Air, Gas
Appliances
- Laundry: Washer Hookup, Gas Dryer Hookup
Features
- Crown Molding, Separate/Formal Dining Room, High Ceilings, Open Floorplan, Tile Counters, All Bedrooms Down, Walk-In Closet(s)
- Flooring: Carpet
- Has fireplace: Yes
- Fireplace features: Living Room
- Common walls with other units/homes: No Common Walls
Interior area
- Total interior livable area: 1,615 sqft
Property
Parking
- Total spaces: 3
- Parking features: Direct Access, Driveway, Garage
- Attached garage spaces: 3
Accessibility
- Accessibility features: None
Features
- Levels: One
- Stories: 1
- Entry location: 1
- Pool features: None
- Spa features: None
- Fencing: New Condition
- Has view: Yes
- View description: Neighborhood
Lot
- Size: 6,970 sqft
- Features: 0-1 Unit/Acre, Back Yard, Front Yard, Lawn
Details
- Parcel number: 276221007
- Special conditions: Standard
Construction
Type & style
- Home type: SingleFamily
- Property subtype: Single Family Residence
Condition
- Updated/Remodeled
- New construction: No
- Year built: 1999
Utilities & green energy
- Electric: Standard
- Sewer: Public Sewer
- Water: Public
- Utilities for property: Water Connected
Community & neighborhood
Security
- Security features: Smoke Detector(s)
Community
- Community features: Park, Street Lights, Sidewalks
Location
- Region: Riverside
Other
Other facts
- Listing terms: Conventional,FHA,USDA Loan,VA Loan
Price history
| Date | Event | Price |
|---|---|---|
| 7/2/2025 | Sold | $677,000+0.3%$419/sqft |
Source: | ||
| 6/6/2025 | Contingent | $674,999$418/sqft |
Source: | ||
| 5/2/2025 | Listed for sale | $674,999+321.9%$418/sqft |
Source: | ||
| 7/23/1999 | Sold | $160,000$99/sqft |
Source: Public Record Report a problem | ||
Public tax history
| Year | Property taxes | Tax assessment |
|---|---|---|
| 2025 | $3,230 +2.7% | $245,886 +2% |
| 2024 | $3,146 +0.2% | $241,066 +2% |
| 2023 | $3,138 +1.4% | $236,340 +2% |
Find assessor info on the county website
Neighborhood: Mission Grove
Nearby schools
GreatSchools rating
- 6/10John F. Kennedy Elementary SchoolGrades: K-6Distance: 1.4 mi
- 7/10Amelia Earhart Middle SchoolGrades: 7-8Distance: 1.7 mi
- 9/10Martin Luther King Jr. High SchoolGrades: 9-12Distance: 2.3 mi
Get a cash offer in 3 minutes
Find out how much your home could sell for in as little as 3 minutes with a no-obligation cash offer.
Estimated market value$674,100
Get a cash offer in 3 minutes
Find out how much your home could sell for in as little as 3 minutes with a no-obligation cash offer.
Estimated market value
$674,100

