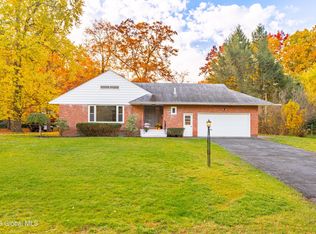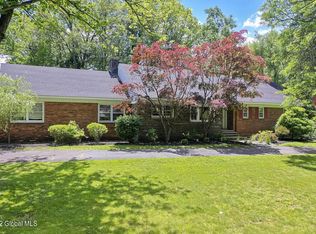Home Sweet Home Lovely Colonial in desirable Central Park Estates. Sunny living room with picture window and blue stone fireplace. New Schrock kitchen cabinets with Granite counters and pantry. 1st flr den or office. 2nd flr master suite with en suite. Outdoor entertaining on the patio and fenced yard for kids and pets. Newer EFF Gas heat, Central Air, roof, windows, front and side in ground sprinklers. Quiet low traffic street. Convenient to Hospital, Union and SCC College, Golub, GE. Central Park tennis, walking, bike, dog park, Disc Golf, upper Union St shops and restaurants and minutes to NYST Ex 25. Taxes WO exemptions. Ready for new owners, quick occupancy possible.
This property is off market, which means it's not currently listed for sale or rent on Zillow. This may be different from what's available on other websites or public sources.

