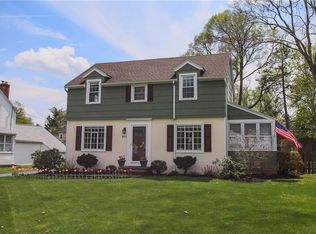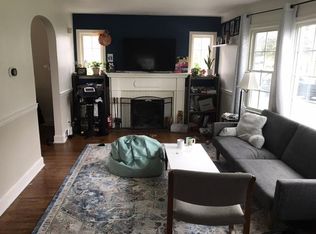Closed
$220,000
831 Hinchey Rd E, Rochester, NY 14624
3beds
1,456sqft
Single Family Residence
Built in 1941
8,276.4 Square Feet Lot
$187,600 Zestimate®
$151/sqft
$2,198 Estimated rent
Home value
$187,600
$154,000 - $218,000
$2,198/mo
Zestimate® history
Loading...
Owner options
Explore your selling options
What's special
Welcome. We invite you to discover all this charming colonial has to offer from the impressive
stone fireplace to handsome oak hardwood floors underneath the plush carpeting. Comfortable
living room with newer bay window and arched doorway leading to formal dining room. Bright,
recently remodeled enclosed porch perfect for enjoying your morning coffee. Beautiful kitchen
with thoughtful layout, equipped with stainless steel appliances and custom cabinets allowing
you to fully express your culinary creativity. Upstairs you’ll find 3 large bedrooms with the
potential for a 4 th . Backyard is ideal for entertaining and outdoor living with a fire pit, large steel
canopy on a paver patio, shaded by mature trees. Plenty of room for gardens in the fully fenced
backyard. Newly painted shed to store your tools and toys. Delayed Negotiations until Thursday October 17, 2024 at 12:00 Noon
Zillow last checked: 8 hours ago
Listing updated: November 14, 2024 at 02:07pm
Listed by:
Patrick J. Christiano 585-279-8162,
RE/MAX Plus
Bought with:
Mark A. Siwiec, 10491212604
Elysian Homes by Mark Siwiec and Associates
Source: NYSAMLSs,MLS#: R1570365 Originating MLS: Rochester
Originating MLS: Rochester
Facts & features
Interior
Bedrooms & bathrooms
- Bedrooms: 3
- Bathrooms: 1
- Full bathrooms: 1
Heating
- Gas
Cooling
- Central Air
Appliances
- Included: Dryer, Dishwasher, Electric Oven, Electric Range, Disposal, Gas Water Heater, Microwave, Washer
Features
- Ceiling Fan(s), Separate/Formal Dining Room, Separate/Formal Living Room, Pantry
- Flooring: Carpet, Hardwood, Varies
- Basement: Full
- Number of fireplaces: 1
Interior area
- Total structure area: 1,456
- Total interior livable area: 1,456 sqft
Property
Parking
- Total spaces: 1
- Parking features: Attached, Electricity, Garage, Driveway, Garage Door Opener
- Attached garage spaces: 1
Features
- Levels: Two
- Stories: 2
- Patio & porch: Enclosed, Patio, Porch
- Exterior features: Blacktop Driveway, Fully Fenced, Patio, Private Yard, See Remarks
- Fencing: Full
Lot
- Size: 8,276 sqft
- Dimensions: 60 x 137
- Features: Near Public Transit, Rectangular, Rectangular Lot
Details
- Additional structures: Shed(s), Storage
- Parcel number: 2626001191800002021000
- Special conditions: Standard
Construction
Type & style
- Home type: SingleFamily
- Architectural style: Colonial,Two Story
- Property subtype: Single Family Residence
Materials
- Stone, Vinyl Siding, Wood Siding
- Foundation: Block
- Roof: Asphalt
Condition
- Resale
- Year built: 1941
Utilities & green energy
- Electric: Circuit Breakers
- Sewer: Connected
- Water: Connected, Public
- Utilities for property: Cable Available, High Speed Internet Available, Sewer Connected, Water Connected
Community & neighborhood
Location
- Region: Rochester
- Subdivision: Brooklea Heights
Other
Other facts
- Listing terms: Cash,Conventional,FHA,VA Loan
Price history
| Date | Event | Price |
|---|---|---|
| 11/14/2024 | Sold | $220,000+29.5%$151/sqft |
Source: | ||
| 10/17/2024 | Pending sale | $169,900$117/sqft |
Source: | ||
| 10/11/2024 | Listed for sale | $169,900$117/sqft |
Source: | ||
Public tax history
Tax history is unavailable.
Neighborhood: 14624
Nearby schools
GreatSchools rating
- 7/10Florence Brasser SchoolGrades: K-5Distance: 2.3 mi
- 5/10Gates Chili Middle SchoolGrades: 6-8Distance: 1.1 mi
- 5/10Gates Chili High SchoolGrades: 9-12Distance: 1.3 mi
Schools provided by the listing agent
- District: Gates Chili
Source: NYSAMLSs. This data may not be complete. We recommend contacting the local school district to confirm school assignments for this home.

