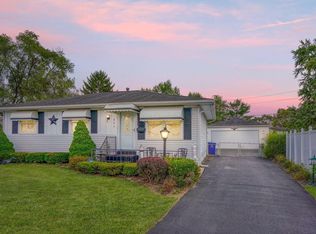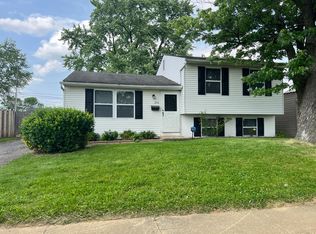Don't wait to see this updated Bi-level in the popular Southern Pines area of Columbus located on one of the largest lots and fenced for safety of the kids and pets. the kitchen has updated counters with matching black and stainless appliances. Interior walls are being freshly painted. Exterior improvements include new gutters and soffits, new concrete driveway and retaining walls. Short distance from Cedarwood Elementary School.
This property is off market, which means it's not currently listed for sale or rent on Zillow. This may be different from what's available on other websites or public sources.

