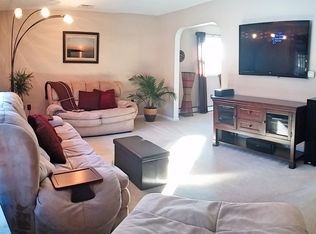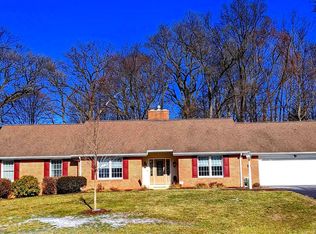Sold for $425,000
$425,000
831 Hillaire Rd, Lancaster, PA 17601
3beds
2,301sqft
Single Family Residence
Built in 1961
0.61 Acres Lot
$488,400 Zestimate®
$185/sqft
$2,601 Estimated rent
Home value
$488,400
$464,000 - $518,000
$2,601/mo
Zestimate® history
Loading...
Owner options
Explore your selling options
What's special
Welcome to this charming home in Hempfield School District! This delightful one-story home offers three spacious bedrooms and two full baths, providing ample space for comfortable living. You will find a well-appointed kitchen, sitting area and breakfast nook, in addition to a separate dining area and living room with an abundance of light. The finished recreation room downstairs provides additional space for your desired use. This home has central vac, upstairs and downstairs washer/dryer hook ups, newer roof and HVAC and was just serviced by UGI for winterization. Situated on a generous 0.6-acre lot, this property offers plenty of room for outdoor activities and entertaining on the patio. With its convenient location and desirable features, this home is the epitome of suburban living at its finest!
Zillow last checked: 8 hours ago
Listing updated: May 16, 2024 at 06:59am
Listed by:
Andrew Bartlett 717-203-5528,
Keller Williams Elite,
Listing Team: Bartlett & Associates
Bought with:
Rachel Stoltzfus, RS323933
Iron Valley Real Estate of Lancaster
Source: Bright MLS,MLS#: PALA2048676
Facts & features
Interior
Bedrooms & bathrooms
- Bedrooms: 3
- Bathrooms: 2
- Full bathrooms: 2
- Main level bathrooms: 2
- Main level bedrooms: 3
Basement
- Area: 400
Heating
- Forced Air, Natural Gas
Cooling
- Central Air, Electric
Appliances
- Included: Gas Water Heater
Features
- Basement: Partial
- Has fireplace: No
Interior area
- Total structure area: 2,301
- Total interior livable area: 2,301 sqft
- Finished area above ground: 1,901
- Finished area below ground: 400
Property
Parking
- Total spaces: 2
- Parking features: Garage Faces Front, Detached
- Garage spaces: 2
Accessibility
- Accessibility features: None
Features
- Levels: One
- Stories: 1
- Patio & porch: Patio
- Pool features: None
- Frontage length: Road Frontage: 229
Lot
- Size: 0.61 Acres
Details
- Additional structures: Above Grade, Below Grade
- Parcel number: 2901446300000
- Zoning: RESIDENTIAL
- Special conditions: Standard
Construction
Type & style
- Home type: SingleFamily
- Architectural style: Ranch/Rambler
- Property subtype: Single Family Residence
Materials
- Brick, Masonry
- Foundation: Block
- Roof: Shingle,Composition
Condition
- New construction: No
- Year built: 1961
Utilities & green energy
- Electric: 200+ Amp Service
- Sewer: Public Sewer
- Water: Public
- Utilities for property: Cable Available
Community & neighborhood
Location
- Region: Lancaster
- Subdivision: Chestnut Hill
- Municipality: EAST HEMPFIELD TWP
Other
Other facts
- Listing agreement: Exclusive Right To Sell
- Ownership: Fee Simple
- Road surface type: Other
Price history
| Date | Event | Price |
|---|---|---|
| 5/16/2024 | Sold | $425,000$185/sqft |
Source: | ||
| 4/3/2024 | Pending sale | $425,000+1.2%$185/sqft |
Source: | ||
| 3/28/2024 | Listed for sale | $419,900$182/sqft |
Source: | ||
Public tax history
| Year | Property taxes | Tax assessment |
|---|---|---|
| 2025 | $5,608 +2.9% | $252,300 |
| 2024 | $5,452 +2% | $252,300 |
| 2023 | $5,343 +2.8% | $252,300 |
Find assessor info on the county website
Neighborhood: 17601
Nearby schools
GreatSchools rating
- 8/10Rohrerstown El SchoolGrades: K-6Distance: 1 mi
- 7/10Centerville Middle SchoolGrades: 7-8Distance: 0.9 mi
- 9/10Hempfield Senior High SchoolGrades: 9-12Distance: 2.9 mi
Schools provided by the listing agent
- High: Hempfield
- District: Hempfield
Source: Bright MLS. This data may not be complete. We recommend contacting the local school district to confirm school assignments for this home.
Get pre-qualified for a loan
At Zillow Home Loans, we can pre-qualify you in as little as 5 minutes with no impact to your credit score.An equal housing lender. NMLS #10287.
Sell for more on Zillow
Get a Zillow Showcase℠ listing at no additional cost and you could sell for .
$488,400
2% more+$9,768
With Zillow Showcase(estimated)$498,168

