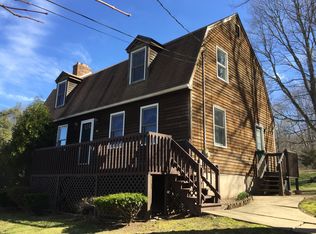Sold for $455,000
$455,000
831 Haddam Quarter Road, Durham, CT 06422
2beds
1,422sqft
Single Family Residence
Built in 1778
1.41 Acres Lot
$513,600 Zestimate®
$320/sqft
$2,547 Estimated rent
Home value
$513,600
$488,000 - $539,000
$2,547/mo
Zestimate® history
Loading...
Owner options
Explore your selling options
What's special
Once upon a time back in the days of horse & buggy “The Mather House” was constructed by post & beam. This lovely 1778 center chimney vintage treasure changed hands frequently until the 1960s. At the time it was purchased & was impeccably restored. This rustic farmhouse house has been remodeled with modern updates for today’s comfort & convenience, while focusing on the original antique charm. The house is freshly stained & painted inside & out. Updated mechanicals, newer appliances, septic system, refurbished screened in porch, refinished wide plank flooring, run in shed & extremely well insulated for warmth. The Screened in porch off the kitchen is an ideal spot to entertain. The living room has a beautiful working fireplace and woodstove hook up. Beautifully remodeled downstairs bedroom with built in’s & fireplace. The downstairs bathroom is remodeled & has heated flooring. The main bedroom upstairs has vaulted ceilings, exposed beams & plenty of closet space, office area or den & full bath. This property most definitely can have at least one-horse, wide-open field for grazing, some site work would need to be done. Beautiful flowerbeds, garden area, picket fences, Stonewall, 3 bay garages with additional 4th bay with storage. Huge attic loft pulll down-stairs for storage above the garage. Amazing location less than a quarter of a mile walking distance to Miller’s Pond. Perfect location on the Middletown, Higganum line!
Zillow last checked: 8 hours ago
Listing updated: June 02, 2023 at 12:53pm
Listed by:
Jodi Lisitano 860-301-2032,
KW Legacy Partners 860-313-0700
Bought with:
Carla Corrigan
eXp Realty
Source: Smart MLS,MLS#: 170565099
Facts & features
Interior
Bedrooms & bathrooms
- Bedrooms: 2
- Bathrooms: 2
- Full bathrooms: 2
Primary bedroom
- Features: Beamed Ceilings, Cathedral Ceiling(s), Wide Board Floor
- Level: Upper
Bedroom
- Features: Fireplace, Remodeled, Wide Board Floor
- Level: Main
Bedroom
- Features: Fireplace, Wide Board Floor
- Level: Main
Den
- Features: Wide Board Floor
- Level: Upper
Kitchen
- Features: Granite Counters, Kitchen Island, Remodeled, Tile Floor
- Level: Main
Living room
- Features: High Ceilings, Beamed Ceilings, Combination Liv/Din Rm, Fireplace, Wide Board Floor
- Level: Main
Heating
- Forced Air, Oil
Cooling
- Window Unit(s)
Appliances
- Included: Gas Range, Microwave, Refrigerator, Dishwasher, Washer, Dryer, Water Heater
- Laundry: Main Level
Features
- Central Vacuum
- Windows: Storm Window(s)
- Basement: Crawl Space
- Attic: Crawl Space,Storage
- Number of fireplaces: 3
Interior area
- Total structure area: 1,422
- Total interior livable area: 1,422 sqft
- Finished area above ground: 1,422
Property
Parking
- Total spaces: 4
- Parking features: Detached
- Garage spaces: 4
Features
- Patio & porch: Patio, Porch, Screened
- Exterior features: Garden, Stone Wall
- Waterfront features: Walk to Water
Lot
- Size: 1.41 Acres
- Features: Farm, Open Lot, Level
Details
- Additional structures: Shed(s)
- Parcel number: 965801
- Zoning: FR
- Horses can be raised: Yes
Construction
Type & style
- Home type: SingleFamily
- Architectural style: Cape Cod
- Property subtype: Single Family Residence
Materials
- Clapboard, Wood Siding
- Foundation: Stone
- Roof: Asphalt
Condition
- New construction: No
- Year built: 1778
Utilities & green energy
- Sewer: Septic Tank
- Water: Well
- Utilities for property: Cable Available
Green energy
- Energy efficient items: Insulation, Windows
Community & neighborhood
Community
- Community features: Golf, Lake, Stables/Riding
Location
- Region: Durham
Price history
| Date | Event | Price |
|---|---|---|
| 5/19/2023 | Sold | $455,000+3.4%$320/sqft |
Source: | ||
| 4/28/2023 | Contingent | $439,900$309/sqft |
Source: | ||
| 4/25/2023 | Listed for sale | $439,900+15.8%$309/sqft |
Source: | ||
| 3/21/2023 | Listing removed | -- |
Source: | ||
| 2/27/2023 | Contingent | $380,000$267/sqft |
Source: | ||
Public tax history
| Year | Property taxes | Tax assessment |
|---|---|---|
| 2025 | $6,357 +4.7% | $170,030 |
| 2024 | $6,070 +2.6% | $170,030 |
| 2023 | $5,914 +0.6% | $170,030 |
Find assessor info on the county website
Neighborhood: 06422
Nearby schools
GreatSchools rating
- NAFrederick Brewster SchoolGrades: PK-2Distance: 3.7 mi
- 5/10Frank Ward Strong SchoolGrades: 6-8Distance: 2.5 mi
- 7/10Coginchaug Regional High SchoolGrades: 9-12Distance: 2 mi
Get pre-qualified for a loan
At Zillow Home Loans, we can pre-qualify you in as little as 5 minutes with no impact to your credit score.An equal housing lender. NMLS #10287.
Sell for more on Zillow
Get a Zillow Showcase℠ listing at no additional cost and you could sell for .
$513,600
2% more+$10,272
With Zillow Showcase(estimated)$523,872
