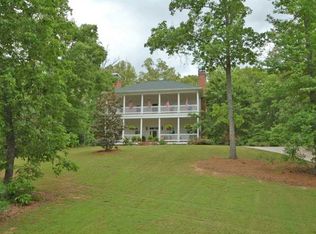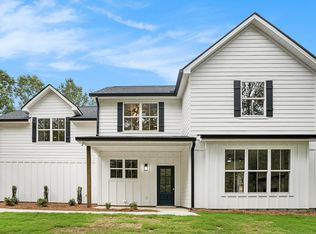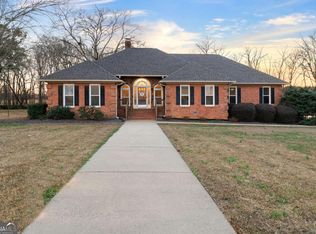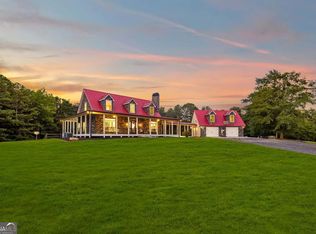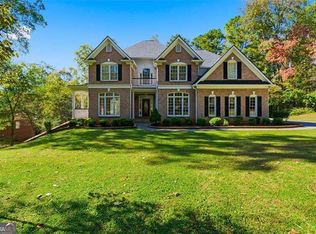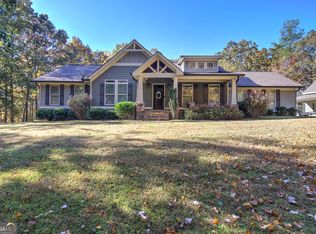Welcome to an extraordinary four-sided custom brick sanctuary, expertly crafted throughout & set upon 8.79 breathtaking acres of absolute privacy. A paved asphalt drive guides you well off of the main road up to the oasis. Surrounded by hardwoods, beautiful landscaping, zoysia sod & serene natural beauty, this estate offers a level of tranquility & refinement rarely found. Enter through a magnificent 9 foot tall, hand-crafted iron front double door & step into a sophisticated foyer designed for both elegance & practicality. Just beyond, a mudroom & a well-appointed laundry room adds seamless convenience to the home's thoughtful layout. The gourmet kitchen is a culinary masterpiece-anchored by a porcelain apron-front sink, double oven, an exquisite butler's pantry, & abundant prep & storage space. It opens gracefully into an inviting keeping room, where a refined fireplace can cast a welcoming glow & create an atmosphere of warmth & intimacy for hosting gatherings. The main level features 3 serene bedrooms and 2 beautifully designed baths, each curated for comfort & style. The en-suite spa bath offers an indulgent retreat with a deep soaking tub & an expansive walk-in tiled shower & also a sizable walk-in closet. Upstairs, you will find a private suite along with its own full bath. The living room stands as the heart of the home, showcasing a stunning brick fireplace adorned by custom built-ins, lending an air of timeless sophistication. This space is ideal for entertaining guests, cozy evenings, or quiet reflection. Step out onto the back balcony porch & have the stunning view of the pool area below & the solace of the surrounding wilderness. A large, finished basement enhances the home's versatility, featuring a complete 2nd kitchen & a beautifully outfitted in-law suite-perfect for multigenerational living, short or long-term guests & a massive central double sided fireplace & ample room for activities. One bedroom with a pool view & another spacious bedroom & full bathroom provide abundant accommodations & flexible use. There are also 2 bonus rooms for an office, game room, etc. This home is not only built & equipped with entirely premium materials & components, it has more than abundant storage throughout. Step outside to discover an enchanting newly installed in-ground pool accompanied by a fun & shallow kid pool, offering the ultimate setting for summer leisure & outdoor fun and enjoyment. The expansive & unique grounds provide plenty of room for recreation, relaxation, & exploring the beauty of the wooded surroundings. Recent improvements include a newer roof & newer HVAC systems, ensuring comfort, efficiency & peace of mind for years to come. At the back right beside the home, is a powered workshop that stands ready to serve as a creative studio, hobby space, or project center. The home also has new gutters, new garage doors with motors, an unreal high tech security system for in depth peace of mind, fresh paint & a new water pressure regulator. Now for the BIG bonus: To the left of the main drive is a gravel drive that takes you to the new & massive professional shop. Size is 30x90/2700 sq ft. Fully equipped with 220v outlets, tons of 110 outlets, gutters, 3-10'x12' bay doors & a main entrance door. Power for this is separate from the main house. Internet & plumbing for a bathroom is ran, also. It has 4 windows & heavily insulated with top grade spray foam. It boasts 2 hydraulic lifts, 1 four post & 1 two post. There is a 120'x20' parking area behind the shop & non-powered RV parking on either side with a parking area out front. This massive area can provide storage for your classic cars & a space to maintain them, too. This remarkable custom brick estate offers a truly rare fusion of luxury, seclusion, & natural splendor in an absolutely beautiful & very convenient location. Experience the elevated lifestyle this property offers-schedule your private viewing today and discover the authentic serenity that awaits.
Active
$950,000
831 Government Farm Rd, Rockmart, GA 30153
6beds
7,123sqft
Est.:
Single Family Residence
Built in 2003
8.79 Acres Lot
$903,000 Zestimate®
$133/sqft
$-- HOA
What's special
Newly installed in-ground poolBeautiful landscapingRefined fireplaceSurrounded by hardwoodsBeautifully outfitted in-law suiteZoysia sodSizable walk-in closet
- 68 days |
- 2,372 |
- 101 |
Zillow last checked: 8 hours ago
Listing updated: December 17, 2025 at 10:06pm
Listed by:
Ken Callaway 706-331-9824,
Realty One Group Edge
Source: GAMLS,MLS#: 10653455
Tour with a local agent
Facts & features
Interior
Bedrooms & bathrooms
- Bedrooms: 6
- Bathrooms: 4
- Full bathrooms: 4
- Main level bathrooms: 2
- Main level bedrooms: 3
Rooms
- Room types: Bonus Room, Exercise Room, Family Room, Other
Kitchen
- Features: Breakfast Area, Kitchen Island, Pantry, Solid Surface Counters, Second Kitchen
Heating
- Central, Electric
Cooling
- Central Air, Ceiling Fan(s)
Appliances
- Included: Double Oven, Dishwasher, Disposal, Refrigerator, Cooktop, Stainless Steel Appliance(s), Oven, Other
- Laundry: Other
Features
- High Ceilings, Double Vanity, Entrance Foyer, Soaking Tub, Master On Main Level, Separate Shower, Tray Ceiling(s)
- Flooring: Hardwood, Carpet
- Windows: Double Pane Windows
- Basement: Bath Finished,Daylight,Interior Entry,Exterior Entry,Finished,Full
- Number of fireplaces: 3
- Fireplace features: Factory Built, Family Room, Gas Log, Other
Interior area
- Total structure area: 7,123
- Total interior livable area: 7,123 sqft
- Finished area above ground: 5,108
- Finished area below ground: 2,015
Video & virtual tour
Property
Parking
- Total spaces: 3
- Parking features: Attached, Garage Door Opener, Garage, Kitchen Level, Parking Pad, Side/Rear Entrance
- Has attached garage: Yes
- Has uncovered spaces: Yes
Features
- Levels: Two
- Stories: 2
- Patio & porch: Patio, Porch
- Exterior features: Balcony, Sprinkler System
- Has private pool: Yes
- Pool features: In Ground, Salt Water
- Fencing: Back Yard,Fenced,Other
Lot
- Size: 8.79 Acres
- Features: Private, Other
Details
- Additional structures: Workshop, Outbuilding
- Parcel number: 055 097N
Construction
Type & style
- Home type: SingleFamily
- Architectural style: Brick 4 Side,Traditional
- Property subtype: Single Family Residence
Materials
- Brick
- Roof: Composition
Condition
- Resale
- New construction: No
- Year built: 2003
Utilities & green energy
- Sewer: Septic Tank
- Water: Public
- Utilities for property: Electricity Available, Water Available
Community & HOA
Community
- Features: None
- Security: Smoke Detector(s)
- Subdivision: none
HOA
- Has HOA: No
- Services included: None
Location
- Region: Rockmart
Financial & listing details
- Price per square foot: $133/sqft
- Tax assessed value: $868,339
- Annual tax amount: $7,219
- Date on market: 12/2/2025
- Cumulative days on market: 67 days
- Listing agreement: Exclusive Right To Sell
- Listing terms: Cash,Conventional,FHA,VA Loan
- Electric utility on property: Yes
Estimated market value
$903,000
$858,000 - $948,000
$3,543/mo
Price history
Price history
| Date | Event | Price |
|---|---|---|
| 12/4/2025 | Listed for sale | $950,000+52%$133/sqft |
Source: | ||
| 10/23/2023 | Sold | $625,000$88/sqft |
Source: | ||
| 9/24/2023 | Pending sale | $625,000$88/sqft |
Source: | ||
| 9/20/2023 | Contingent | $625,000$88/sqft |
Source: | ||
| 9/14/2023 | Listed for sale | $625,000$88/sqft |
Source: | ||
Public tax history
Public tax history
| Year | Property taxes | Tax assessment |
|---|---|---|
| 2024 | $7,219 +57.3% | $347,336 +59.5% |
| 2023 | $4,590 +0.5% | $217,742 +13.1% |
| 2022 | $4,569 +1.2% | $192,524 +2.5% |
Find assessor info on the county website
BuyAbility℠ payment
Est. payment
$5,447/mo
Principal & interest
$4481
Property taxes
$633
Home insurance
$333
Climate risks
Neighborhood: 30153
Nearby schools
GreatSchools rating
- 4/10Van Wert Elementary SchoolGrades: PK-5Distance: 2 mi
- 4/10Rockmart Middle SchoolGrades: 6-8Distance: 4 mi
- 6/10Rockmart High SchoolGrades: 9-12Distance: 3.7 mi
Schools provided by the listing agent
- Elementary: Van Wert
- Middle: Rockmart
- High: Rockmart
Source: GAMLS. This data may not be complete. We recommend contacting the local school district to confirm school assignments for this home.
- Loading
- Loading
