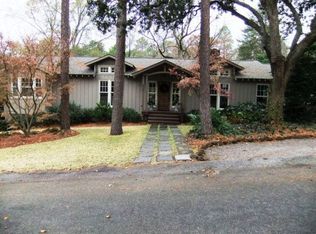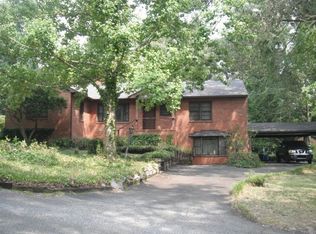Sold for $775,000 on 05/23/25
$775,000
831 Fermata Pl SW, Aiken, SC 29801
4beds
2,470sqft
Single Family Residence
Built in 1957
0.27 Acres Lot
$780,600 Zestimate®
$314/sqft
$2,337 Estimated rent
Home value
$780,600
$710,000 - $851,000
$2,337/mo
Zestimate® history
Loading...
Owner options
Explore your selling options
What's special
Showing for Back-Up Offers! This delightful, bright and airy mid-century home is found at the end of Berrie Road on a private, cul-de-sac street nestled between Palmetto Golf Club and Hitchcock Woods. Enjoy driving past the stunning lawns and grounds of several Winter Colony estate properties every time you come and go from your home on the Woods! Arriving at 831 Fermata Place, you will appreciate the off-street parking of two driveways that are connected by a brick, herringbone walkway that leads to the front door. Step inside to find a wonderful, open light-filled Great room with vaulted ceiling and hardwood floors. The Great Room is a living, dining, kitchen combination with access to outdoor living on the elevated dining deck overlooking the fenced yard and Hitchcock Woods beyond. The living area is centered on a decorative fireplace with the dining area a charming, windowed, corner banquette. The kitchen has been classically renovated with a central island with a leathered granite counter and snack bar seating. You will love the classic white cabinets, subway tile backsplash, apron front farmhouse sink & stainless appliances. Take 4 steps to the upper level where you will find the spacious primary suite that offers an expansive bedroom with tray ceiling; a room-sized walk-in closet with built-ins and spa bath with walk-in, glass-enclosed shower; soaking tub, separate WC and double vanity. Two guest bedrooms share a chic and charming newly renovated bath with linen storage, wainscoting, pedestal sink, custom tile floors and glass-enclosed shower. The lower level is home to a 3rd ensuite guest bedroom with new flooring. A mud room/flex room offers access to the laundry and an easy transition from the one-car garage. Outside is a sunny oasis with fun outdoor living rooms, lush lawn & landscape and perimeter fencing. Enjoy quiet nights on the brick terrace, playing fetch with your 4-legged friends & memorable dinner parties on the dining deck. Delight in this rare location on Hitchcock Woods - access via your back gate or use the nearby Berrie Road entrance. You also will find yourself just minutes to downtown, Aiken's Horse and Historic Districts; Palmetto Golf, Green Boundary and Fermata Clubs as well as The Fresh Market. Superb opportunity to enjoy privacy, convenience in a wonderfully renovated home in one of Aiken's most prized locales!
Zillow last checked: 8 hours ago
Listing updated: May 24, 2025 at 10:40am
Listed by:
Sullivan Turner Team 803-998-0198,
Meybohm Real Estate - Aiken
Bought with:
Mike Hosang, SC14354
Carolina Real Estate Company
Source: Aiken MLS,MLS#: 216866
Facts & features
Interior
Bedrooms & bathrooms
- Bedrooms: 4
- Bathrooms: 3
- Full bathrooms: 3
Primary bedroom
- Level: Upper
- Area: 267.2
- Dimensions: 16.7 x 16
Bedroom 2
- Level: Upper
- Area: 136.89
- Dimensions: 11.7 x 11.7
Bedroom 3
- Level: Upper
- Area: 117
- Dimensions: 11.7 x 10
Bedroom 4
- Level: Lower
- Area: 241.2
- Dimensions: 18 x 13.4
Dining room
- Level: Main
- Area: 112
- Dimensions: 14 x 8
Kitchen
- Level: Main
- Area: 247
- Dimensions: 19 x 13
Laundry
- Area: 81.84
- Dimensions: 9.3 x 8.8
Living room
- Level: Main
- Area: 387.88
- Dimensions: 26.75 x 14.5
Other
- Description: Mudroom
- Level: Lower
- Area: 171.68
- Dimensions: 14.8 x 11.6
Heating
- Gas Pack, Heat Pump
Cooling
- Central Air, Electric, Heat Pump, Zoned
Appliances
- Included: Microwave, Range, Tankless Water Heater, Refrigerator, Gas Water Heater, Cooktop, Dishwasher, Disposal
Features
- Snack Bar, Solid Surface Counters, Walk-In Closet(s), Cathedral Ceiling(s), Ceiling Fan(s), Kitchen Island, Eat-in Kitchen, Cable Internet
- Flooring: Hardwood, Tile
- Basement: Exterior Entry,Finished,Heated,Interior Entry,Patio,Walk-Out Access
- Number of fireplaces: 1
- Fireplace features: See Remarks, Great Room
Interior area
- Total structure area: 2,470
- Total interior livable area: 2,470 sqft
- Finished area above ground: 2,470
- Finished area below ground: 0
Property
Parking
- Total spaces: 1
- Parking features: See Remarks, Attached, Driveway, Garage Door Opener, Paved
- Attached garage spaces: 1
- Has uncovered spaces: Yes
Features
- Levels: Multi/Split
- Patio & porch: Deck, Patio
- Pool features: None
- Fencing: Fenced
- Has view: Yes
Lot
- Size: 0.27 Acres
- Features: Rolling Slope, Views, Cul-De-Sac, Landscaped
Details
- Additional structures: None
- Parcel number: 1051605008
- Special conditions: Standard
- Horse amenities: None
Construction
Type & style
- Home type: SingleFamily
- Architectural style: See Remarks,Traditional
- Property subtype: Single Family Residence
Materials
- Brick Veneer, Drywall, Frame, HardiPlank Type
- Foundation: Pillar/Post/Pier, Slab
- Roof: Composition,Shingle
Condition
- New construction: No
- Year built: 1957
Utilities & green energy
- Sewer: Public Sewer
- Water: Public
- Utilities for property: Cable Available
Community & neighborhood
Community
- Community features: None
Location
- Region: Aiken
- Subdivision: Olde Aiken
Other
Other facts
- Listing terms: Contract
- Road surface type: Paved
Price history
| Date | Event | Price |
|---|---|---|
| 5/23/2025 | Sold | $775,000-4.9%$314/sqft |
Source: | ||
| 4/25/2025 | Contingent | $815,000$330/sqft |
Source: | ||
| 4/18/2025 | Listed for sale | $815,000+16.4%$330/sqft |
Source: | ||
| 8/3/2023 | Sold | $700,000+180%$283/sqft |
Source: Public Record | ||
| 3/17/2008 | Sold | $250,000+28.2%$101/sqft |
Source: Public Record | ||
Public tax history
| Year | Property taxes | Tax assessment |
|---|---|---|
| 2025 | -- | $28,060 -33.3% |
| 2024 | $2,810 +117.4% | $42,100 +226.9% |
| 2023 | $1,292 +2.8% | $12,880 |
Find assessor info on the county website
Neighborhood: 29801
Nearby schools
GreatSchools rating
- 4/10Millbrook Elementary SchoolGrades: PK-5Distance: 1.6 mi
- 5/10M. B. Kennedy Middle SchoolGrades: 6-8Distance: 1.7 mi
- 6/10South Aiken High SchoolGrades: 9-12Distance: 1.9 mi
Schools provided by the listing agent
- Elementary: Millbrook
- Middle: Aiken Intermediate 6th-Kennedy Middle 7th&8th
- High: South Aiken
Source: Aiken MLS. This data may not be complete. We recommend contacting the local school district to confirm school assignments for this home.

Get pre-qualified for a loan
At Zillow Home Loans, we can pre-qualify you in as little as 5 minutes with no impact to your credit score.An equal housing lender. NMLS #10287.
Sell for more on Zillow
Get a free Zillow Showcase℠ listing and you could sell for .
$780,600
2% more+ $15,612
With Zillow Showcase(estimated)
$796,212
