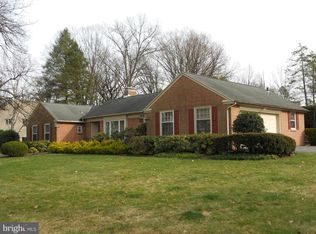Beautifully built custom stone and frame mid entry ranch on a gorgeous .69 acre lot! The original owners have enjoyed this Ward Hayes built home since 1956. The living room and dining room have newer hardwood floors and a wall of windows overlooing the flagstone patio and private rear yard. Nine foot ceilings and stone fireplace adorn the living room and den. An addition was built in 1978 which includes a bedroom, full bath, living room, craft room and cedar closet. Five bedrooms and 4 1/2 baths provide flexibility for all living & situations. There is a large Quaker Maid kitchen with newer stainless steel appliances. Downstairs are a large game room, mechanical room and workshop. The outside of the home has been painted within the past 30 days. There are two gas furnaces and central air systems. The large corner lot is spectacular. This home is priced accordingly for a quick sale as reproduction cost would be at least twice the asking price.
This property is off market, which means it's not currently listed for sale or rent on Zillow. This may be different from what's available on other websites or public sources.

