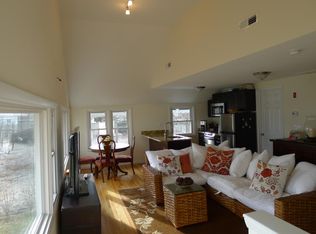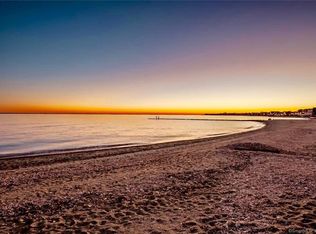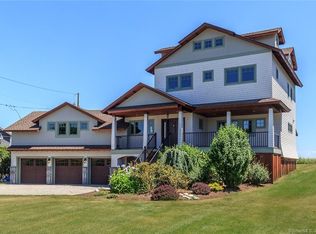Direct Beachfront Home w/ Panoramic Views of Long Island Sound & Penfield Light House. Live the ultimate & luxurious beach lifestyle in architecturally designed & custom built, 5,800 square foot home on the highly sought after Fairfield Beach Rd. Each of the 5 bedrms has it's own full bath. Open concept design in the Kitchen/Dining/Living rm areas, all w/ 9 ft ceilings, & a full wall of floor to ceiling windows to mazimize the endless water views. Home Office, Family Rm, Media/Playroom, Laundry Rm, 4 car garage, and tons of premium driveway parking. The details, design & materials are all fabulously high end: FEMA Compliant. Moldings, built-ins, fixtures, shiplap. Glass 1000 bottle award winning wine room - "Best Home Feature". Electronic Window Shades. Radiant heat floors in Master Bath. Oak hardwood floors. Wolf 6 burner gas stove w/double convection oven. 2 Miele Dishwashers. Double Drawer Beverage Refrig. Large Door Ice Maker. SubZero Refrig/Freezer. SubZero Wine Cooler. Wolf Drawer Microwave. Two Gas Fireolaces. Two set of Whirlpool Washer & Dryers. Walk-In Pantry. Cathedral Ceilings in Masterbedrm & private 2nd floor Home Office. Floor to ceiling windows in Master and Kitchen/Dining/Living Rms. His & Hers Walk-in Closets. Treks Deck w/see-thru glass railing. Pre-wired generator/Honda. Surround Sound System. Security/Camera System. Central Vacuum System.
This property is off market, which means it's not currently listed for sale or rent on Zillow. This may be different from what's available on other websites or public sources.


