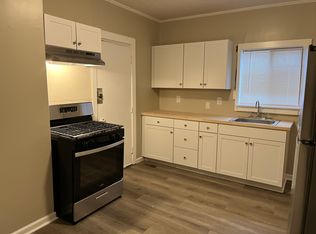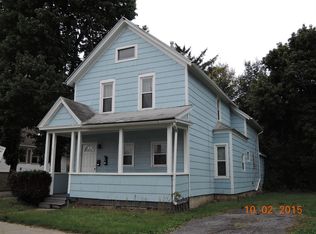Closed
$127,500
831 Exchange St, Rochester, NY 14608
3beds
1,350sqft
Single Family Residence
Built in 1930
4,356 Square Feet Lot
$136,300 Zestimate®
$94/sqft
$1,893 Estimated rent
Maximize your home sale
Get more eyes on your listing so you can sell faster and for more.
Home value
$136,300
$125,000 - $149,000
$1,893/mo
Zestimate® history
Loading...
Owner options
Explore your selling options
What's special
Nothing left to do but move right in! This beautiful 3 bedroom, 2 Bath home has been completely renovated and is ready for a new owner. Entering into the home you'll find the entire house has been freshly painted, new luxury vinyl flooring & carpet throughout. The first floor features two good sized bedrooms and a full updated bathroom, a spacious living room & formal dining room along with a grand sized kitchen with a ton of cabinets & countertop space. Upstairs offers a huge owners suite bedroom and another full bathroom. Other features/updates include a bonus mudroom porch off of the kitchen, 5 Year Old Roof, private backyard that's partially fenced, maintenance free vinyl siding & newer vinyl windows throughout the home. This would be a perfect opportunity for an owner occupant or an investor looking to build equity & cash flow! Delayed negotiations: offers being reviewed Tuesday 7/16 at 5:00pm.
Zillow last checked: 8 hours ago
Listing updated: September 12, 2024 at 10:29am
Listed by:
Joseph Deleguardia 585-285-5585,
RE/MAX Realty Group,
Derek Pino 585-368-8306,
RE/MAX Realty Group
Bought with:
Joseph M Decarolis, 10401330650
Howard Hanna
Source: NYSAMLSs,MLS#: R1550021 Originating MLS: Rochester
Originating MLS: Rochester
Facts & features
Interior
Bedrooms & bathrooms
- Bedrooms: 3
- Bathrooms: 2
- Full bathrooms: 2
- Main level bathrooms: 1
- Main level bedrooms: 2
Heating
- Gas, Forced Air
Appliances
- Included: Gas Water Heater
- Laundry: In Basement
Features
- Attic, Separate/Formal Dining Room, Entrance Foyer, Solid Surface Counters, Bedroom on Main Level, Bath in Primary Bedroom
- Flooring: Varies, Vinyl
- Basement: Full
- Has fireplace: No
Interior area
- Total structure area: 1,350
- Total interior livable area: 1,350 sqft
Property
Parking
- Parking features: No Garage, Shared Driveway
Features
- Exterior features: Fence
- Fencing: Partial
Lot
- Size: 4,356 sqft
- Dimensions: 50 x 100
- Features: Near Public Transit, Residential Lot
Details
- Parcel number: 26140012169000030500010000
- Special conditions: Standard
Construction
Type & style
- Home type: SingleFamily
- Architectural style: Historic/Antique,Traditional
- Property subtype: Single Family Residence
Materials
- Vinyl Siding, Copper Plumbing
- Foundation: Block
- Roof: Asphalt,Shingle
Condition
- Resale
- Year built: 1930
Utilities & green energy
- Electric: Circuit Breakers
- Sewer: Connected
- Water: Connected, Public
- Utilities for property: Cable Available, High Speed Internet Available, Sewer Connected, Water Connected
Community & neighborhood
Location
- Region: Rochester
- Subdivision: Worcesters
Other
Other facts
- Listing terms: Cash,Conventional,FHA,VA Loan
Price history
| Date | Event | Price |
|---|---|---|
| 9/12/2024 | Sold | $127,500+41.8%$94/sqft |
Source: | ||
| 7/18/2024 | Pending sale | $89,900$67/sqft |
Source: | ||
| 7/11/2024 | Listed for sale | $89,900+349.5%$67/sqft |
Source: | ||
| 10/21/1998 | Sold | $20,000+90.5%$15/sqft |
Source: Public Record Report a problem | ||
| 10/11/1996 | Sold | $10,500$8/sqft |
Source: Public Record Report a problem | ||
Public tax history
| Year | Property taxes | Tax assessment |
|---|---|---|
| 2024 | -- | $72,900 +130% |
| 2023 | -- | $31,700 |
| 2022 | -- | $31,700 |
Find assessor info on the county website
Neighborhood: Plymouth - Exchange
Nearby schools
GreatSchools rating
- 2/10School 2 Clara BartonGrades: PK-6Distance: 0.5 mi
- 3/10Joseph C Wilson Foundation AcademyGrades: K-8Distance: 0.9 mi
- 6/10Rochester Early College International High SchoolGrades: 9-12Distance: 0.9 mi
Schools provided by the listing agent
- District: Rochester
Source: NYSAMLSs. This data may not be complete. We recommend contacting the local school district to confirm school assignments for this home.

