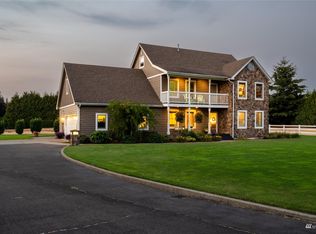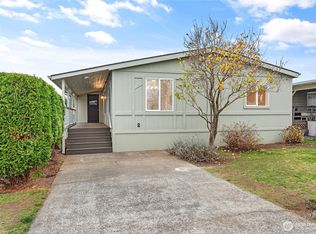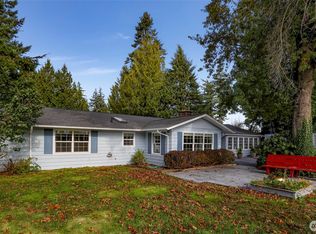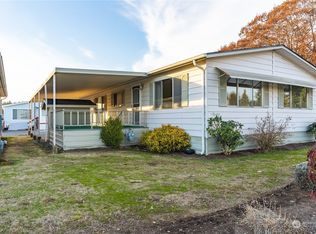Sold
Listed by:
Brooke Stremler,
Windermere Real Estate Whatcom,
Ron DeBoer,
Windermere Real Estate Whatcom
Bought with: Windermere Real Estate Whatcom
$1,220,000
831 E Wiser Lake Road, Lynden, WA 98264
10beds
4,560sqft
Single Family Residence
Built in 1969
2.85 Acres Lot
$1,288,600 Zestimate®
$268/sqft
$4,325 Estimated rent
Home value
$1,288,600
$1.16M - $1.43M
$4,325/mo
Zestimate® history
Loading...
Owner options
Explore your selling options
What's special
Mid-county gem in Lynden Schools! 2 homes + shop on 2.85 acres boast stunning views of Mt. Baker and Twin Sisters. Set back off the road in private park-like setting, the main house, 2500 sq ft, features mid-century charm with a daylight basement and split-level formal living and dining with vaulted ceilings, open beams, rock wall, gas FP, and huge picture windows that take in the view. 4 bd, 2.5 ba, formal and informal space, primary bd with 3/4 bath, family room w/ gas FP and attached XL 2-car garage/workroom. Second home, 1030 sq ft, single-story with 3 bd, 2 ba, offers privacy with a separate drive. A 36'x60' insulated/heated shop with crane and offices complete the package. Mature cedars, fenced yards, circular driveways and more!
Zillow last checked: 8 hours ago
Listing updated: July 01, 2024 at 01:38pm
Listed by:
Brooke Stremler,
Windermere Real Estate Whatcom,
Ron DeBoer,
Windermere Real Estate Whatcom
Bought with:
Lyle Sorenson, 110622
Windermere Real Estate Whatcom
Source: NWMLS,MLS#: 2234732
Facts & features
Interior
Bedrooms & bathrooms
- Bedrooms: 10
- Bathrooms: 7
- Full bathrooms: 2
- 3/4 bathrooms: 2
- 1/2 bathrooms: 1
- Main level bathrooms: 5
- Main level bedrooms: 6
Primary bedroom
- Description: Main Home
- Level: Main
Primary bedroom
- Description: 2nd Home
- Level: Main
Bedroom
- Description: Main Home
- Level: Main
Bedroom
- Description: Main Home
- Level: Main
Bedroom
- Description: Main Home
- Level: Lower
Bedroom
- Description: 2nd Home
- Level: Main
Bedroom
- Description: 2nd Home
- Level: Main
Bathroom full
- Description: Main Home
- Level: Main
Bathroom three quarter
- Description: Main Home
- Level: Main
Bathroom full
- Description: 2nd Home
- Level: Main
Bathroom three quarter
- Description: 2nd Home
- Level: Main
Other
- Description: Main Home
- Level: Main
Dining room
- Description: Main Home
- Level: Split
Entry hall
- Description: Main Home
- Level: Main
Entry hall
- Description: 2nd Home
- Level: Main
Family room
- Description: Main Home
- Level: Lower
Kitchen with eating space
- Description: Main Home
- Level: Main
Kitchen with eating space
- Description: 2nd Home
- Level: Main
Living room
- Description: Main Home
- Level: Split
Living room
- Description: 2nd Home
- Level: Main
Utility room
- Description: Main Home
- Level: Main
Heating
- Fireplace(s), Forced Air
Cooling
- Forced Air
Appliances
- Included: Dryer(s), Washer(s), Dishwasher(s), Garbage Disposal, Microwave(s), Refrigerator(s), Stove(s)/Range(s), Water Heater: Electric, Water Heater Location: Hall & Laundry
Features
- Bath Off Primary, Ceiling Fan(s), Dining Room
- Flooring: Stone, Vinyl, Vinyl Plank, Carpet
- Windows: Double Pane/Storm Window
- Basement: Daylight,Finished
- Number of fireplaces: 2
- Fireplace features: Gas, Lower Level: 1, Upper Level: 1, Fireplace
Interior area
- Total structure area: 3,530
- Total interior livable area: 4,560 sqft
Property
Parking
- Total spaces: 8
- Parking features: Driveway, Attached Garage
- Attached garage spaces: 8
Features
- Levels: Three Or More
- Entry location: Main
- Patio & porch: Wall to Wall Carpet, Bath Off Primary, Ceiling Fan(s), Double Pane/Storm Window, Dining Room, Vaulted Ceiling(s), Wired for Generator, Fireplace, Water Heater
- Has view: Yes
- View description: Mountain(s), See Remarks, Territorial
Lot
- Size: 2.85 Acres
- Dimensions: 270' x 459' x 270' x 459'
- Features: Paved, Cable TV, Deck, Fenced-Partially, Gas Available, High Speed Internet, Outbuildings, Patio, Propane, Shop
- Topography: Level
- Residential vegetation: Pasture, Wooded
Details
- Additional structures: ADU Beds: 3, ADU Baths: 2
- Parcel number: 4003324570810000
- Zoning description: R2A,Jurisdiction: County
- Special conditions: Standard
- Other equipment: Wired for Generator
Construction
Type & style
- Home type: SingleFamily
- Architectural style: See Remarks
- Property subtype: Single Family Residence
Materials
- Cement Planked, See Remarks, Wood Siding
- Foundation: Poured Concrete
- Roof: Composition
Condition
- Good
- Year built: 1969
- Major remodel year: 1969
Utilities & green energy
- Electric: Company: PSE
- Sewer: Septic Tank, Company: Septic
- Water: Individual Well, Company: Well
- Utilities for property: Xfinity, Xfinity
Community & neighborhood
Location
- Region: Lynden
- Subdivision: Lynden
Other
Other facts
- Listing terms: Cash Out,Conventional
- Cumulative days on market: 339 days
Price history
| Date | Event | Price |
|---|---|---|
| 7/1/2024 | Sold | $1,220,000-6.2%$268/sqft |
Source: | ||
| 5/26/2024 | Pending sale | $1,300,000$285/sqft |
Source: | ||
| 5/9/2024 | Listed for sale | $1,300,000+377.1%$285/sqft |
Source: | ||
| 2/11/2000 | Sold | $272,500$60/sqft |
Source: Public Record Report a problem | ||
Public tax history
| Year | Property taxes | Tax assessment |
|---|---|---|
| 2024 | $8,810 +12.7% | $1,087,352 +4.4% |
| 2023 | $7,815 -8% | $1,041,326 +4.6% |
| 2022 | $8,491 +10.3% | $995,618 +26% |
Find assessor info on the county website
Neighborhood: 98264
Nearby schools
GreatSchools rating
- 5/10Fisher Elementary SchoolGrades: K-5Distance: 2.6 mi
- 5/10Lynden Middle SchoolGrades: 6-8Distance: 3.7 mi
- 6/10Lynden High SchoolGrades: 9-12Distance: 3.1 mi
Schools provided by the listing agent
- Middle: Lynden Mid
- High: Lynden High
Source: NWMLS. This data may not be complete. We recommend contacting the local school district to confirm school assignments for this home.
Get pre-qualified for a loan
At Zillow Home Loans, we can pre-qualify you in as little as 5 minutes with no impact to your credit score.An equal housing lender. NMLS #10287.



