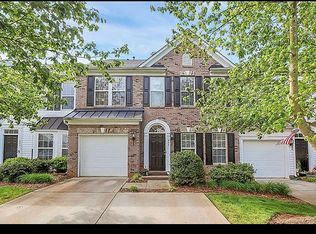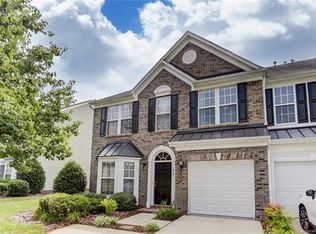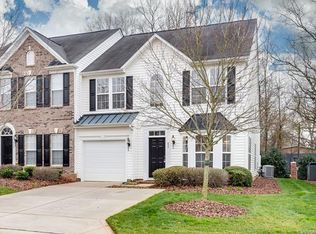Closed
$330,000
831 Daly Cir, Fort Mill, SC 29715
3beds
1,972sqft
Townhouse
Built in 2005
0.04 Acres Lot
$331,000 Zestimate®
$167/sqft
$2,090 Estimated rent
Home value
$331,000
$314,000 - $348,000
$2,090/mo
Zestimate® history
Loading...
Owner options
Explore your selling options
What's special
Discover the perfect blend of comfort and convenience in this delightful 3-bedroom, 2.5-bathroom townhome nestled within the Fairway Townes subdivision at Regent Park in Fort Mill, SC. This residence offers a serene, private wooded setting while being centrally located near top-rated schools and a variety of amenities. On the main level, you find an awesome formal dining area, spacious living room with fireplace, quaint sunroom, and an adorable kitchen. Upstairs, the primary suite offers a tray ceiling and an en-suite bath with a separate shower, garden tub, and two walk-in closets. YES, I SAID TWO WALK-IN-CLOSETS! Also upstairs, you have two additional bedrooms that provide ample space for family, guests, or a home office. One of the additional bedrooms also have spacious walk-in-closet.
This townhome offers an exceptional opportunity to enjoy a comfortable lifestyle in a prime location. Don't miss the chance to make this your new home!
Zillow last checked: 8 hours ago
Listing updated: September 22, 2025 at 04:10am
Listing Provided by:
Donnie Morrison donnietmorrison@gmail.com,
ProStead Realty
Bought with:
Samuel Grogan
Coldwell Banker Realty
Source: Canopy MLS as distributed by MLS GRID,MLS#: 4244327
Facts & features
Interior
Bedrooms & bathrooms
- Bedrooms: 3
- Bathrooms: 3
- Full bathrooms: 2
- 1/2 bathrooms: 1
Primary bedroom
- Level: Upper
Bedroom s
- Level: Upper
Bedroom s
- Level: Upper
Bathroom half
- Level: Main
Bathroom full
- Level: Upper
Breakfast
- Level: Main
Dining area
- Level: Main
Kitchen
- Level: Main
Laundry
- Level: Upper
Living room
- Level: Main
Sunroom
- Level: Main
Heating
- Natural Gas
Cooling
- Ceiling Fan(s), Central Air
Appliances
- Included: Dishwasher, Gas Range, Microwave, Refrigerator, Washer/Dryer
- Laundry: Laundry Room, Upper Level
Features
- Has basement: No
- Fireplace features: Gas Log
Interior area
- Total structure area: 1,972
- Total interior livable area: 1,972 sqft
- Finished area above ground: 1,972
- Finished area below ground: 0
Property
Parking
- Total spaces: 1
- Parking features: Attached Garage, Garage on Main Level
- Attached garage spaces: 1
Features
- Levels: Two
- Stories: 2
- Entry location: Main
Lot
- Size: 0.04 Acres
- Dimensions: 28 x 71
Details
- Parcel number: 7280000167
- Zoning: BD-III
- Special conditions: Standard
Construction
Type & style
- Home type: Townhouse
- Property subtype: Townhouse
Materials
- Vinyl
- Foundation: Slab
Condition
- New construction: No
- Year built: 2005
Utilities & green energy
- Sewer: Public Sewer
- Water: City
Community & neighborhood
Location
- Region: Fort Mill
- Subdivision: Fairway Townes
HOA & financial
HOA
- Has HOA: Yes
- HOA fee: $269 monthly
- Association name: RealManage
- Association phone: 866-473-2573
Other
Other facts
- Listing terms: Cash,Conventional,FHA,VA Loan
- Road surface type: Concrete, Paved
Price history
| Date | Event | Price |
|---|---|---|
| 9/19/2025 | Sold | $330,000-4.3%$167/sqft |
Source: | ||
| 7/17/2025 | Price change | $345,000-2.8%$175/sqft |
Source: | ||
| 6/27/2025 | Price change | $355,000-1.4%$180/sqft |
Source: | ||
| 5/12/2025 | Price change | $360,000-2.7%$183/sqft |
Source: | ||
| 4/10/2025 | Listed for sale | $370,000+116.2%$188/sqft |
Source: | ||
Public tax history
| Year | Property taxes | Tax assessment |
|---|---|---|
| 2025 | -- | $7,803 +15% |
| 2024 | $1,198 +3.2% | $6,785 |
| 2023 | $1,161 +0.9% | $6,785 |
Find assessor info on the county website
Neighborhood: 29715
Nearby schools
GreatSchools rating
- 8/10Springfield Elementary SchoolGrades: K-5Distance: 1 mi
- 8/10Springfield Middle SchoolGrades: 6-8Distance: 1 mi
- 9/10Nation Ford High SchoolGrades: 9-12Distance: 1.6 mi
Schools provided by the listing agent
- Elementary: Springfield
- Middle: Springfield
- High: Nation Ford
Source: Canopy MLS as distributed by MLS GRID. This data may not be complete. We recommend contacting the local school district to confirm school assignments for this home.
Get a cash offer in 3 minutes
Find out how much your home could sell for in as little as 3 minutes with a no-obligation cash offer.
Estimated market value
$331,000
Get a cash offer in 3 minutes
Find out how much your home could sell for in as little as 3 minutes with a no-obligation cash offer.
Estimated market value
$331,000


