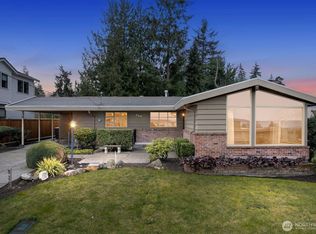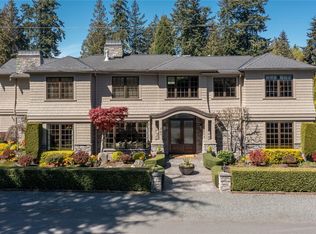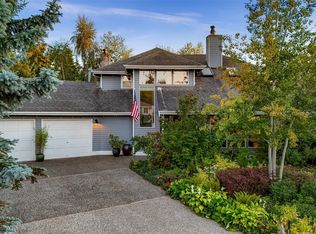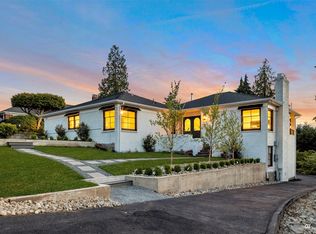Sold
Listed by:
Barbara Clark,
Windermere RE North, Inc.
Bought with: Windermere Real Estate GH LLC
$1,710,000
831 Daley Street, Edmonds, WA 98020
4beds
3,059sqft
Single Family Residence
Built in 1960
0.32 Acres Lot
$1,695,700 Zestimate®
$559/sqft
$4,588 Estimated rent
Home value
$1,695,700
$1.58M - $1.83M
$4,588/mo
Zestimate® history
Loading...
Owner options
Explore your selling options
What's special
Step into this striking Mid-Century Modern home, where iconic architecture meets thoughtful updates for contemporary living, just three blocks from the vibrant downtown shops and eateries. Expansive windows frame breathtaking Sound and Whidbey Island views, flooding the space with natural light that highlights the home’s stunning design. Vaulted beamed ceilings, clerestory windows, built-ins, original pegged hardwood, and slate floors reflect the era’s craftsmanship and attention to detail. Nestled in a private, treehouse-like setting, lush garden vignettes create inviting outdoor spaces for entertaining or quiet retreat. A rare and special home that offers both classic style and contemporary comfort, all in an unbeatable location!
Zillow last checked: 8 hours ago
Listing updated: April 20, 2025 at 04:02am
Offers reviewed: Feb 26
Listed by:
Barbara Clark,
Windermere RE North, Inc.
Bought with:
Karen Kerwin, 23033737
Windermere Real Estate GH LLC
Source: NWMLS,MLS#: 2328765
Facts & features
Interior
Bedrooms & bathrooms
- Bedrooms: 4
- Bathrooms: 3
- Full bathrooms: 1
- 3/4 bathrooms: 2
- Main level bathrooms: 1
Primary bedroom
- Level: Lower
Bedroom
- Level: Lower
Bedroom
- Level: Lower
Bedroom
- Level: Lower
Bathroom full
- Level: Main
Bathroom three quarter
- Level: Lower
Bathroom three quarter
- Level: Lower
Den office
- Level: Main
Dining room
- Level: Main
Entry hall
- Level: Main
Kitchen with eating space
- Level: Main
Living room
- Level: Main
Utility room
- Level: Lower
Heating
- Fireplace(s), Baseboard, Radiant
Cooling
- None
Appliances
- Included: Dishwasher(s), Dryer(s), Disposal, Refrigerator(s), Stove(s)/Range(s), Washer(s), Garbage Disposal, Water Heater: Natural Gas, Water Heater Location: Shop- Boiler
Features
- Bath Off Primary, Dining Room, Walk-In Pantry
- Flooring: Ceramic Tile, Hardwood, Carpet
- Basement: Daylight,Finished
- Number of fireplaces: 2
- Fireplace features: Gas, Wood Burning, Main Level: 2, Fireplace
Interior area
- Total structure area: 3,059
- Total interior livable area: 3,059 sqft
Property
Parking
- Total spaces: 2
- Parking features: Attached Carport
- Carport spaces: 2
Features
- Levels: One
- Stories: 1
- Entry location: Main
- Patio & porch: Bath Off Primary, Ceramic Tile, Dining Room, Fireplace, Hardwood, Walk-In Pantry, Wall to Wall Carpet, Water Heater
- Has view: Yes
- View description: See Remarks, Sound, Territorial
- Has water view: Yes
- Water view: Sound
Lot
- Size: 0.32 Acres
- Features: Cul-De-Sac, Paved, Cable TV, Deck, Fenced-Partially, Gas Available, High Speed Internet, Irrigation, Patio, Shop
- Topography: Sloped,Terraces
- Residential vegetation: Garden Space, Wooded
Details
- Parcel number: 00434208203100
- Special conditions: Standard
Construction
Type & style
- Home type: SingleFamily
- Architectural style: See Remarks
- Property subtype: Single Family Residence
Materials
- Brick, Wood Siding
- Foundation: Poured Concrete
- Roof: Flat,See Remarks
Condition
- Very Good
- Year built: 1960
Utilities & green energy
- Electric: Company: PUD
- Sewer: Sewer Connected, Company: City of Edmonds
- Water: Public, Company: City of Edmonds
- Utilities for property: Comcast, Comcast
Community & neighborhood
Community
- Community features: Park, Playground
Location
- Region: Edmonds
- Subdivision: Edmonds Bowl
Other
Other facts
- Listing terms: Cash Out,Conventional,FHA,VA Loan
- Cumulative days on market: 40 days
Price history
| Date | Event | Price |
|---|---|---|
| 3/20/2025 | Sold | $1,710,000+7.2%$559/sqft |
Source: | ||
| 2/27/2025 | Pending sale | $1,595,000$521/sqft |
Source: | ||
| 2/21/2025 | Listed for sale | $1,595,000$521/sqft |
Source: | ||
Public tax history
| Year | Property taxes | Tax assessment |
|---|---|---|
| 2024 | $15,401 +6.1% | $2,169,500 +6.4% |
| 2023 | $14,512 +8.6% | $2,039,600 +4.8% |
| 2022 | $13,359 +8.9% | $1,945,600 +32.5% |
Find assessor info on the county website
Neighborhood: 98020
Nearby schools
GreatSchools rating
- 6/10Edmonds Elementary SchoolGrades: K-6Distance: 0.5 mi
- 4/10College Place Middle SchoolGrades: 7-8Distance: 1.6 mi
- 7/10Edmonds Woodway High SchoolGrades: 9-12Distance: 1.5 mi

Get pre-qualified for a loan
At Zillow Home Loans, we can pre-qualify you in as little as 5 minutes with no impact to your credit score.An equal housing lender. NMLS #10287.
Sell for more on Zillow
Get a free Zillow Showcase℠ listing and you could sell for .
$1,695,700
2% more+ $33,914
With Zillow Showcase(estimated)
$1,729,614


