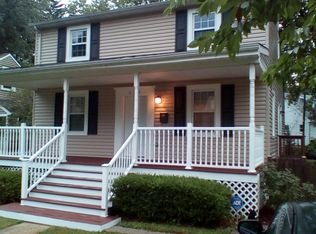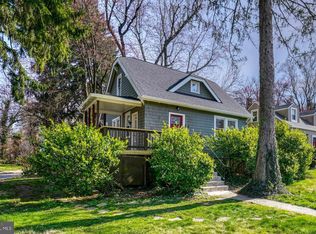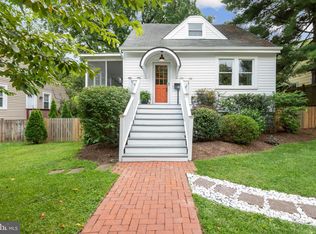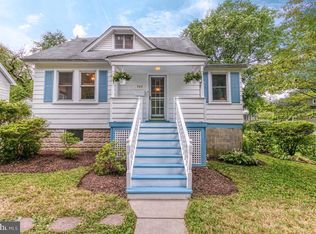Sold for $375,000
$375,000
831 Cedarcroft Rd, Baltimore, MD 21212
3beds
3,045sqft
Single Family Residence
Built in 1947
7,296 Square Feet Lot
$417,500 Zestimate®
$123/sqft
$2,135 Estimated rent
Home value
$417,500
$397,000 - $443,000
$2,135/mo
Zestimate® history
Loading...
Owner options
Explore your selling options
What's special
***Professional Photos Coming May 23rd*** Beautiful Cape Cod features 3 bedrooms and 2 full baths, a gourmet stainless kitchen, hardwood floors, lower level theatre room, private fenced fenced in back yard with a large deck for entertaining. This beautifully maintained home will not last long. Welcome home!
Zillow last checked: 8 hours ago
Listing updated: June 26, 2023 at 09:43am
Listed by:
Dave Scranton 443-829-6371,
Compass
Bought with:
Cara Chester, 662824
AB & Co Realtors, Inc.
Source: Bright MLS,MLS#: MDBA2086626
Facts & features
Interior
Bedrooms & bathrooms
- Bedrooms: 3
- Bathrooms: 2
- Full bathrooms: 2
- Main level bathrooms: 1
- Main level bedrooms: 2
Basement
- Area: 1305
Heating
- ENERGY STAR Qualified Equipment, Forced Air, Natural Gas
Cooling
- Ceiling Fan(s), Central Air, ENERGY STAR Qualified Equipment, Electric
Appliances
- Included: Disposal, Dryer, Energy Efficient Appliances, Exhaust Fan, Extra Refrigerator/Freezer, Ice Maker, Microwave, Oven/Range - Gas, Range Hood, Refrigerator, Washer, Gas Water Heater
Features
- Attic, Kitchen - Gourmet, Dining Area, Chair Railings, Upgraded Countertops, Entry Level Bedroom, Floor Plan - Traditional
- Flooring: Wood
- Windows: Window Treatments
- Basement: Rear Entrance,Full,Walk-Out Access
- Has fireplace: No
Interior area
- Total structure area: 3,045
- Total interior livable area: 3,045 sqft
- Finished area above ground: 1,740
- Finished area below ground: 1,305
Property
Parking
- Parking features: Off Street
Accessibility
- Accessibility features: None
Features
- Levels: Two
- Stories: 2
- Pool features: None
Lot
- Size: 7,296 sqft
Details
- Additional structures: Above Grade, Below Grade
- Parcel number: 0327555129 016
- Zoning: R-3
- Special conditions: Standard
Construction
Type & style
- Home type: SingleFamily
- Architectural style: Cape Cod
- Property subtype: Single Family Residence
Materials
- Vinyl Siding
- Foundation: Other
- Roof: Asphalt
Condition
- New construction: No
- Year built: 1947
Utilities & green energy
- Sewer: Public Sewer
- Water: Public
Community & neighborhood
Security
- Security features: Monitored, Security System
Location
- Region: Baltimore
- Subdivision: Lake Walker
- Municipality: Baltimore City
Other
Other facts
- Listing agreement: Exclusive Right To Sell
- Ownership: Fee Simple
Price history
| Date | Event | Price |
|---|---|---|
| 6/15/2023 | Sold | $375,000$123/sqft |
Source: | ||
| 5/27/2023 | Pending sale | $375,000$123/sqft |
Source: | ||
| 5/22/2023 | Listed for sale | $375,000+66.7%$123/sqft |
Source: | ||
| 5/28/2015 | Sold | $225,000+4.7%$74/sqft |
Source: Agent Provided Report a problem | ||
| 6/21/2013 | Sold | $215,000-21.8%$71/sqft |
Source: Public Record Report a problem | ||
Public tax history
| Year | Property taxes | Tax assessment |
|---|---|---|
| 2025 | -- | $311,467 +9.1% |
| 2024 | $6,735 | $285,400 |
| 2023 | $6,735 | $285,400 |
Find assessor info on the county website
Neighborhood: Lake Walker
Nearby schools
GreatSchools rating
- 3/10Leith Walk Elementary SchoolGrades: PK-8Distance: 0.7 mi
- 1/10Reginald F. Lewis High SchoolGrades: 9-12Distance: 1.7 mi
- NABaltimore I.T. AcademyGrades: 6-8Distance: 1 mi
Schools provided by the listing agent
- District: Baltimore City Public Schools
Source: Bright MLS. This data may not be complete. We recommend contacting the local school district to confirm school assignments for this home.
Get pre-qualified for a loan
At Zillow Home Loans, we can pre-qualify you in as little as 5 minutes with no impact to your credit score.An equal housing lender. NMLS #10287.



