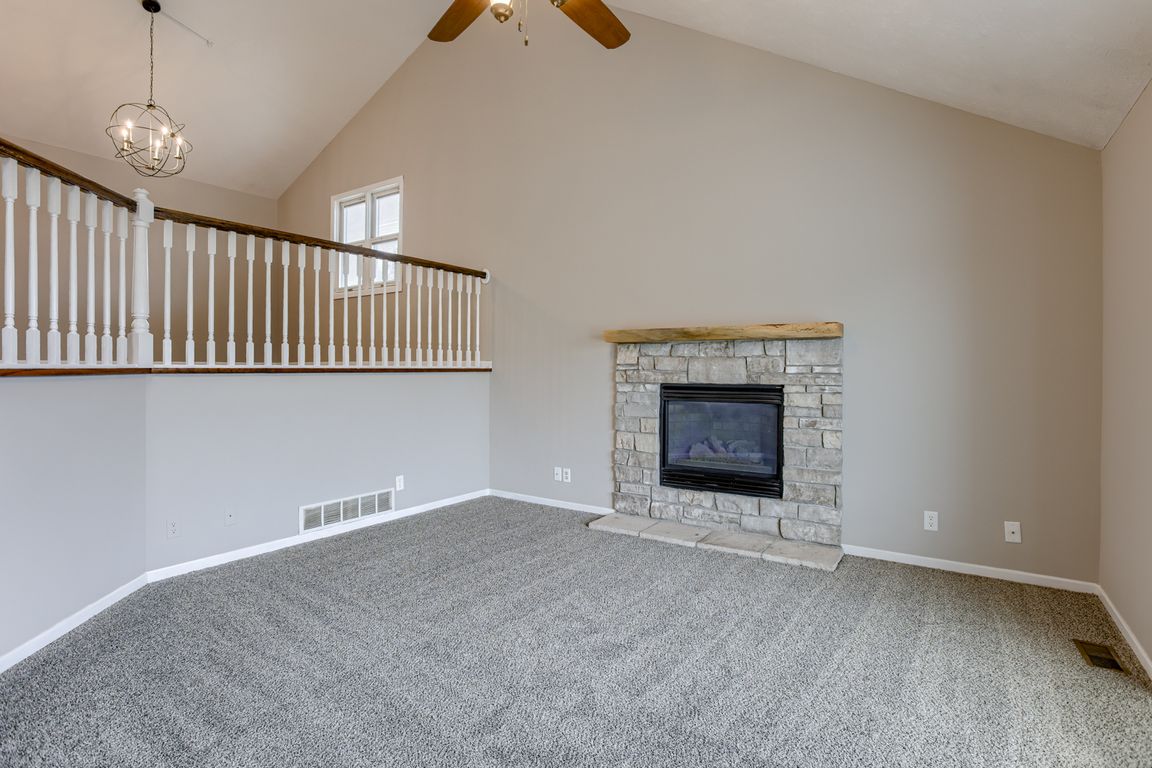
PendingPrice cut: $9.9K (9/11)
$310,000
3beds
1,629sqft
831 Calais St, Bellevue, NE 68123
3beds
1,629sqft
Single family residence
Built in 1997
10,454 sqft
2 Attached garage spaces
$190 price/sqft
What's special
Fully fenced backyardStone patioHuge deckEnergy-efficient pella windowsOpen layoutSoaring ceilingsQuartz countertops
Step into style and comfort with this beautifully updated home! From the moment you walk in, the soaring ceilings and open layout create an impressive sense of space and light. Thoughtfully upgraded throughout, you'll find modern light fixtures, plush newer carpet, energy-efficient Pella windows, and major mechanical updates — including a ...
- 43 days |
- 704 |
- 28 |
Likely to sell faster than
Source: GPRMLS,MLS#: 22524337
Travel times
Living Room
Kitchen
Primary Bedroom
Zillow last checked: 7 hours ago
Listing updated: September 23, 2025 at 01:31pm
Listed by:
Kari Witt 402-578-5274,
eXp Realty LLC,
Lynn Daugherty 402-677-8197,
eXp Realty LLC
Source: GPRMLS,MLS#: 22524337
Facts & features
Interior
Bedrooms & bathrooms
- Bedrooms: 3
- Bathrooms: 3
- Full bathrooms: 1
- 3/4 bathrooms: 2
- Main level bathrooms: 2
Primary bedroom
- Level: Second
- Area: 126.38
- Dimensions: 10.11 x 12.5
Bedroom 1
- Level: Second
- Area: 112.32
- Dimensions: 10.4 x 10.8
Bedroom 2
- Level: Second
- Area: 95.55
- Dimensions: 9.1 x 10.5
Primary bathroom
- Features: 3/4
Dining room
- Level: Second
- Area: 157.44
- Dimensions: 12.8 x 12.3
Kitchen
- Level: Second
Living room
- Level: Main
- Area: 216.66
- Dimensions: 13.8 x 15.7
Basement
- Area: 787
Heating
- Natural Gas, Forced Air
Cooling
- Central Air
Appliances
- Included: Range, Refrigerator, Dishwasher
Features
- High Ceilings, Ceiling Fan(s), Drain Tile
- Flooring: Wood, Vinyl, Carpet
- Windows: LL Daylight Windows
- Basement: Daylight,Partially Finished
- Number of fireplaces: 1
- Fireplace features: Gas Log
Interior area
- Total structure area: 1,629
- Total interior livable area: 1,629 sqft
- Finished area above ground: 1,312
- Finished area below ground: 317
Property
Parking
- Total spaces: 2
- Parking features: Built-In, Garage, Garage Door Opener
- Attached garage spaces: 2
Features
- Levels: Split Entry
- Patio & porch: Patio, Deck
- Fencing: Chain Link,Full
Lot
- Size: 10,454.4 Square Feet
- Dimensions: 149.6 x 70.0 x 162.1 x 76.9
- Features: Up to 1/4 Acre., Subdivided, Common Area
Details
- Parcel number: 010442596
Construction
Type & style
- Home type: SingleFamily
- Property subtype: Single Family Residence
Materials
- Vinyl Siding
- Foundation: Other
- Roof: Composition
Condition
- Not New and NOT a Model
- New construction: No
- Year built: 1997
Utilities & green energy
- Sewer: Public Sewer
- Water: Public
- Utilities for property: Natural Gas Available, Water Available, Sewer Available, None
Community & HOA
Community
- Subdivision: Normandy Hills
HOA
- Has HOA: No
Location
- Region: Bellevue
Financial & listing details
- Price per square foot: $190/sqft
- Tax assessed value: $257,453
- Annual tax amount: $4,184
- Date on market: 8/30/2025
- Listing terms: VA Loan,FHA,Conventional,Cash
- Ownership: Fee Simple