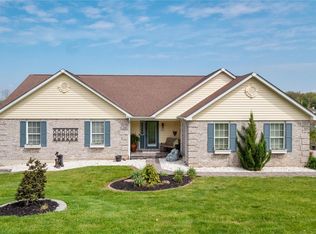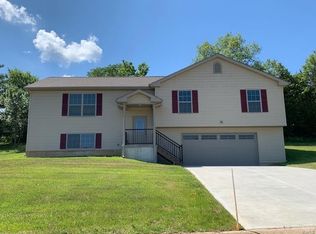Closed
Listing Provided by:
Jessica M Krieger Urich 636-486-5398,
Hero Realty, LLC
Bought with: Keller Williams Realty St. Louis
Price Unknown
831 Bridgewater Xing, Villa Ridge, MO 63089
4beds
2,812sqft
Single Family Residence
Built in 1996
0.67 Acres Lot
$437,700 Zestimate®
$--/sqft
$2,230 Estimated rent
Home value
$437,700
Estimated sales range
Not available
$2,230/mo
Zestimate® history
Loading...
Owner options
Explore your selling options
What's special
Just in time for summer! This spacious lakefront atrium ranch offers is perfect for those seeking a retreat from the hustle and bustle of everyday life. Stepping inside, you're immediately welcomed by wood floors that stretch throughout the main living areas which are flooded with natural light.The spacious open floor plan seamlessly connects the living room, dining area, and kitchen, creating an inviting space perfect for entertaining. The eat in kitchen is complete with a island, ample cabinet space, new range and pantry. Retreat to the master en suite with newer wood floors, two massive walk-in closets, bay window and full bath complete with dual vanities, bluetooth exhaust and jetted tub. The main level is complete with a large ancillary bedroom and main floor laundry. Descending to the lower level, you'll discover two additional bedrooms, full bathroom, rec area perfect for guests to unwind. Two levels of decks and lake access w/private dock. Open House Sat 5/25 1-3.
Zillow last checked: 8 hours ago
Listing updated: April 28, 2025 at 06:09pm
Listing Provided by:
Jessica M Krieger Urich 636-486-5398,
Hero Realty, LLC
Bought with:
Mandy Crowell, 2017010293
Keller Williams Realty St. Louis
Source: MARIS,MLS#: 24028494 Originating MLS: St. Louis Association of REALTORS
Originating MLS: St. Louis Association of REALTORS
Facts & features
Interior
Bedrooms & bathrooms
- Bedrooms: 4
- Bathrooms: 3
- Full bathrooms: 3
- Main level bathrooms: 2
- Main level bedrooms: 2
Primary bedroom
- Features: Floor Covering: Wood, Wall Covering: Some
- Level: Main
- Area: 280
- Dimensions: 20x14
Bedroom
- Features: Floor Covering: Wood, Wall Covering: Some
- Level: Main
- Area: 195
- Dimensions: 15x13
Bedroom
- Features: Floor Covering: Carpeting, Wall Covering: None
- Level: Lower
- Area: 154
- Dimensions: 11x14
Bedroom
- Features: Floor Covering: Carpeting, Wall Covering: None
- Level: Lower
- Area: 196
- Dimensions: 14x14
Primary bathroom
- Features: Floor Covering: Ceramic Tile, Wall Covering: None
- Level: Main
- Area: 160
- Dimensions: 20x8
Bathroom
- Features: Floor Covering: Vinyl, Wall Covering: None
- Level: Main
- Area: 45
- Dimensions: 9x5
Bathroom
- Features: Floor Covering: Vinyl, Wall Covering: None
- Level: Lower
- Area: 40
- Dimensions: 8x5
Bonus room
- Features: Floor Covering: Concrete, Wall Covering: None
- Level: Lower
- Area: 156
- Dimensions: 12x13
Dining room
- Features: Floor Covering: Wood, Wall Covering: None
- Level: Main
- Area: 143
- Dimensions: 13x11
Great room
- Features: Floor Covering: Wood, Wall Covering: None
- Level: Main
- Area: 270
- Dimensions: 15x18
Kitchen
- Features: Floor Covering: Wood, Wall Covering: Some
- Level: Main
- Area: 220
- Dimensions: 20x11
Mud room
- Features: Floor Covering: Vinyl, Wall Covering: None
- Level: Main
- Area: 55
- Dimensions: 11x5
Recreation room
- Features: Floor Covering: Concrete, Wall Covering: None
- Level: Lower
- Area: 375
- Dimensions: 25x15
Heating
- Forced Air, Electric
Cooling
- Central Air, Electric
Appliances
- Included: Dishwasher, Disposal, Electric Range, Electric Oven, Refrigerator, Water Softener, Water Softener Rented, Electric Water Heater
- Laundry: Main Level
Features
- Vaulted Ceiling(s), Double Vanity, Separate Shower, Kitchen Island, Custom Cabinetry, Eat-in Kitchen, Pantry, Kitchen/Dining Room Combo
- Flooring: Hardwood
- Doors: Sliding Doors
- Windows: Bay Window(s), Insulated Windows, Tilt-In Windows
- Basement: Partially Finished,Sleeping Area,Walk-Out Access
- Number of fireplaces: 1
- Fireplace features: Family Room, Wood Burning, Recreation Room
Interior area
- Total structure area: 2,812
- Total interior livable area: 2,812 sqft
- Finished area above ground: 1,891
- Finished area below ground: 921
Property
Parking
- Total spaces: 2
- Parking features: Attached, Garage, Garage Door Opener
- Attached garage spaces: 2
Features
- Levels: One
- Patio & porch: Deck
- Has view: Yes
- Waterfront features: Waterfront, Lake
Lot
- Size: 0.67 Acres
- Features: Views, Waterfront
Details
- Parcel number: 1862300018085500
- Special conditions: Standard
Construction
Type & style
- Home type: SingleFamily
- Architectural style: Ranch,Traditional
- Property subtype: Single Family Residence
Materials
- Brick Veneer, Vinyl Siding
Condition
- Year built: 1996
Utilities & green energy
- Sewer: Public Sewer
- Water: Public
Community & neighborhood
Security
- Security features: Smoke Detector(s)
Location
- Region: Villa Ridge
- Subdivision: Bridgewater Estates
HOA & financial
HOA
- HOA fee: $450 annually
Other
Other facts
- Listing terms: Cash,Conventional,FHA,VA Loan
- Ownership: Private
- Road surface type: Asphalt
Price history
| Date | Event | Price |
|---|---|---|
| 6/20/2024 | Sold | -- |
Source: | ||
| 6/20/2024 | Pending sale | $400,000$142/sqft |
Source: | ||
| 5/29/2024 | Contingent | $400,000$142/sqft |
Source: | ||
| 5/21/2024 | Listed for sale | $400,000+36.1%$142/sqft |
Source: | ||
| 3/26/2021 | Sold | -- |
Source: | ||
Public tax history
| Year | Property taxes | Tax assessment |
|---|---|---|
| 2024 | $3,479 +4.7% | $46,810 |
| 2023 | $3,323 +4.8% | $46,810 -4.5% |
| 2022 | $3,170 -0.8% | $49,009 |
Find assessor info on the county website
Neighborhood: 63089
Nearby schools
GreatSchools rating
- 4/10Coleman Elementary SchoolGrades: K-4Distance: 2.4 mi
- 6/10Riverbend SchoolGrades: 7-8Distance: 6.4 mi
- 3/10Pacific High SchoolGrades: 9-12Distance: 5.9 mi
Schools provided by the listing agent
- Elementary: Coleman Elem.
- Middle: Riverbend School
- High: Pacific High
Source: MARIS. This data may not be complete. We recommend contacting the local school district to confirm school assignments for this home.
Get a cash offer in 3 minutes
Find out how much your home could sell for in as little as 3 minutes with a no-obligation cash offer.
Estimated market value$437,700
Get a cash offer in 3 minutes
Find out how much your home could sell for in as little as 3 minutes with a no-obligation cash offer.
Estimated market value
$437,700

