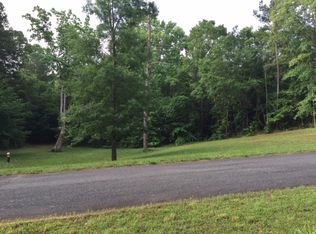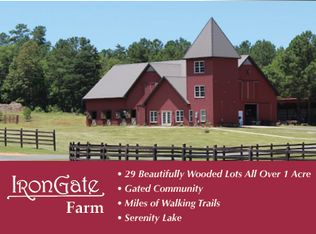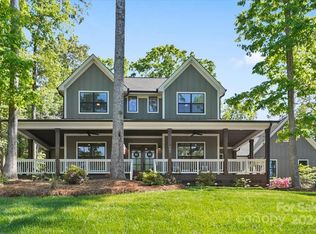Beautiful ranch style home on a gorgeous lot in prestigious Irongate Farm is ready to be built by Constructing Up, LLC. with all the bells and whistles! Wonderful open floor plan has a spacious master suite with spa-like bath along with secondary bedrooms. Gourmet kitchen opens to large dining area and great room with cozy fireplace. This home is wonderful for entertaining! Enjoy the outdoors on the rocking chair front porch and screened in back porch. This is a wonderful opportunity to build your dream house in a scenic country setting. Award winning Clover Schools too!
This property is off market, which means it's not currently listed for sale or rent on Zillow. This may be different from what's available on other websites or public sources.


