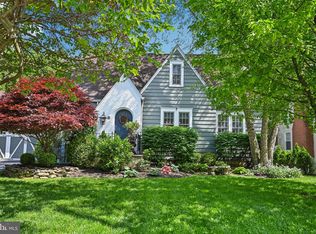Sold for $545,000 on 01/05/24
$545,000
831 Beechwood Rd, Lower Merion, PA 19083
3beds
1,482sqft
Single Family Residence
Built in 1950
7,405 Square Feet Lot
$621,800 Zestimate®
$368/sqft
$3,083 Estimated rent
Home value
$621,800
$591,000 - $659,000
$3,083/mo
Zestimate® history
Loading...
Owner options
Explore your selling options
What's special
This home offers pride in ownership from the curb appeal to the improvements in every room. As you enter you will enjoy a spacious light filled living room/dining room with hardwood flooring and custom crown molding. A gorgeous bay window addition transforms this space into a dining and entertaining area complete with wet bar, lighted cabinets and a view of the garden patio area. The kitchen features granite counters, a large pantry closet and newer high end stainless appliances. A living room with coffered ceiling rounds out the main floor living space. Upstairs you will find the Primary bedroom with built in bookshelves and en-suite bath. Primary bath has heated floors and a stall shower. The second bedroom is full of light with windows on both sides. A third bedroom is currently being used as a dressing room with built in shelving and hanging space but could be converted back to offer a third bedroom. A three-piece hall bathroom completes the upstairs. Outside you will find a paver patio complete with garden landscaping and a small pond leading to the expansive driveway, a storge shed and a large two car detached garage. Garage is equipped with electric service. Improvements include brand new HVAC system including central AC, brand new 400 amp service, electric car charger, gas fired tankless water heater. Gas fired 15 KVA generator and Pella replacement window throughout. You cannot beat the location, less than thirty minutes to Center City, Philadelphia Airport, the Turnpike and close to lovely parks and many shopping and entertainment options. Make your appointment today!
Zillow last checked: 8 hours ago
Listing updated: July 15, 2024 at 04:09pm
Listed by:
Jill Barbera 610-283-2044,
EXP Realty, LLC,
Co-Listing Agent: Lauren Magee Mcdonald 484-319-7999,
EXP Realty, LLC
Bought with:
Evan Frisina, RS328186
Compass RE
Source: Bright MLS,MLS#: PADE2057356
Facts & features
Interior
Bedrooms & bathrooms
- Bedrooms: 3
- Bathrooms: 2
- Full bathrooms: 2
Basement
- Area: 0
Heating
- Hot Water, Natural Gas
Cooling
- Central Air, Natural Gas
Appliances
- Included: Dishwasher, Gas Water Heater
Features
- Eat-in Kitchen
- Basement: Full
- Number of fireplaces: 1
- Fireplace features: Brick
Interior area
- Total structure area: 1,482
- Total interior livable area: 1,482 sqft
- Finished area above ground: 1,482
- Finished area below ground: 0
Property
Parking
- Parking features: Driveway
- Has uncovered spaces: Yes
Accessibility
- Accessibility features: None
Features
- Levels: Two
- Stories: 2
- Patio & porch: Patio
- Pool features: None
Lot
- Size: 7,405 sqft
- Dimensions: 50.00 x 150.00
- Features: Level
Details
- Additional structures: Above Grade, Below Grade
- Parcel number: 22060022600
- Zoning: RESID
- Special conditions: Standard
Construction
Type & style
- Home type: SingleFamily
- Architectural style: Cape Cod
- Property subtype: Single Family Residence
Materials
- Stucco
- Foundation: Other
- Roof: Pitched
Condition
- New construction: No
- Year built: 1950
Utilities & green energy
- Sewer: Public Sewer
- Water: Public
Community & neighborhood
Location
- Region: Lower Merion
- Subdivision: None Available
- Municipality: HAVERFORD TWP
Other
Other facts
- Listing agreement: Exclusive Agency
- Listing terms: Conventional
- Ownership: Fee Simple
Price history
| Date | Event | Price |
|---|---|---|
| 1/5/2024 | Sold | $545,000+1.9%$368/sqft |
Source: | ||
| 11/21/2023 | Contingent | $535,000$361/sqft |
Source: | ||
| 11/15/2023 | Listed for sale | $535,000+345.8%$361/sqft |
Source: | ||
| 11/9/1995 | Sold | $120,000$81/sqft |
Source: Public Record Report a problem | ||
Public tax history
| Year | Property taxes | Tax assessment |
|---|---|---|
| 2025 | $8,787 +6.2% | $321,710 |
| 2024 | $8,272 +2.9% | $321,710 |
| 2023 | $8,037 +2.4% | $321,710 |
Find assessor info on the county website
Neighborhood: 19083
Nearby schools
GreatSchools rating
- 5/10Chestnutwold El SchoolGrades: K-5Distance: 0.8 mi
- 9/10Haverford Middle SchoolGrades: 6-8Distance: 1.1 mi
- 10/10Haverford Senior High SchoolGrades: 9-12Distance: 0.9 mi
Schools provided by the listing agent
- District: Haverford Township
Source: Bright MLS. This data may not be complete. We recommend contacting the local school district to confirm school assignments for this home.

Get pre-qualified for a loan
At Zillow Home Loans, we can pre-qualify you in as little as 5 minutes with no impact to your credit score.An equal housing lender. NMLS #10287.
Sell for more on Zillow
Get a free Zillow Showcase℠ listing and you could sell for .
$621,800
2% more+ $12,436
With Zillow Showcase(estimated)
$634,236