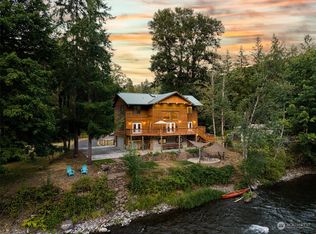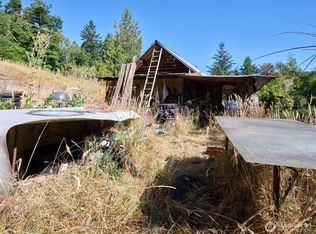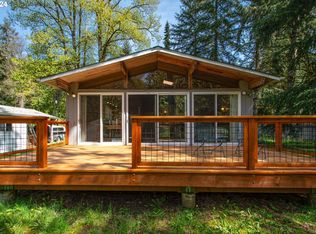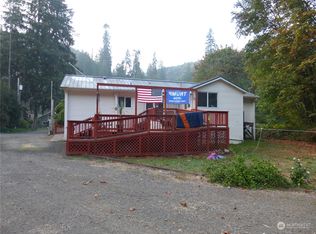Sold
Listed by:
Derek Cowan,
John L Scott LVW,
Amber Cabrera,
John L Scott LVW
Bought with: ZNonMember-Office-MLS
$1,175,000
831 Bates Road, Kalama, WA 98625
4beds
2,824sqft
Single Family Residence
Built in 1988
4.82 Acres Lot
$1,188,700 Zestimate®
$416/sqft
$3,251 Estimated rent
Home value
$1,188,700
$1.11M - $1.28M
$3,251/mo
Zestimate® history
Loading...
Owner options
Explore your selling options
What's special
Fisherman’s Paradise, custom-built log cabin with 391 feet of Kalama River frontage, ready to make your own! 4.82 acres of park-like setting located at the end of a dead-end road with the World Class Slab Hole Fishing location just off the bank. Log cabin provides main floor living with a spacious kitchen/living area and large loft. 2-bay shop with 1-bed 1-bath guest quarters with additional loft. Don’t miss the opportunity to make this amazing property your next home!
Zillow last checked: 8 hours ago
Listing updated: October 19, 2025 at 04:04am
Listed by:
Derek Cowan,
John L Scott LVW,
Amber Cabrera,
John L Scott LVW
Bought with:
Non Member ZDefault
ZNonMember-Office-MLS
Source: NWMLS,MLS#: 2349820
Facts & features
Interior
Bedrooms & bathrooms
- Bedrooms: 4
- Bathrooms: 4
- Full bathrooms: 2
- 3/4 bathrooms: 1
- Main level bathrooms: 3
- Main level bedrooms: 3
Primary bedroom
- Level: Main
Bedroom
- Level: Main
Bedroom
- Level: Main
Bathroom full
- Level: Main
Bathroom full
- Level: Main
Bathroom three quarter
- Level: Main
Other
- Level: Garage
Dining room
- Level: Main
Entry hall
- Level: Main
Kitchen with eating space
- Level: Main
Living room
- Level: Main
Utility room
- Level: Main
Heating
- Fireplace, Fireplace Insert, Forced Air, Stove/Free Standing, Electric, Wood
Cooling
- Forced Air, Heat Pump
Appliances
- Included: Dishwasher(s), Dryer(s), Microwave(s), Refrigerator(s), Stove(s)/Range(s), Washer(s), Water Heater: Electric, Water Heater Location: Utility Room
Features
- Bath Off Primary, Ceiling Fan(s), Dining Room, Loft
- Flooring: Hardwood, Laminate, Vinyl, Carpet
- Windows: Double Pane/Storm Window
- Basement: None
- Number of fireplaces: 1
- Fireplace features: Wood Burning, Main Level: 1, Fireplace
Interior area
- Total structure area: 2,824
- Total interior livable area: 2,824 sqft
Property
Parking
- Total spaces: 4
- Parking features: Attached Carport, Driveway, Attached Garage, RV Parking
- Attached garage spaces: 4
- Has carport: Yes
Features
- Levels: Two
- Stories: 2
- Entry location: Main
- Patio & porch: Bath Off Primary, Ceiling Fan(s), Double Pane/Storm Window, Dining Room, Fireplace, Loft, Vaulted Ceiling(s), Water Heater
- Has view: Yes
- View description: River, Territorial
- Has water view: Yes
- Water view: River
- Waterfront features: Medium Bank, River
- Frontage length: Waterfront Ft: 391
Lot
- Size: 4.82 Acres
- Features: Dead End Street, Open Lot, Secluded, Value In Land, Deck, Fenced-Partially, Gated Entry, High Speed Internet, Outbuildings, RV Parking, Shop
- Topography: Level
- Residential vegetation: Brush, Garden Space, Wooded
Details
- Additional structures: ADU Beds: 1, ADU Baths: 1
- Parcel number: WD3411006
- Zoning: UZ0
- Zoning description: Jurisdiction: County
- Special conditions: Standard
Construction
Type & style
- Home type: SingleFamily
- Property subtype: Single Family Residence
Materials
- Log
- Foundation: Poured Concrete, Slab
- Roof: Composition,Metal
Condition
- Good
- Year built: 1988
- Major remodel year: 1991
Utilities & green energy
- Electric: Company: Cowlitz PUD
- Sewer: Septic Tank
- Water: Individual Well
- Utilities for property: Kalama Telephone
Community & neighborhood
Location
- Region: Kalama
- Subdivision: Kalama River
Other
Other facts
- Listing terms: Cash Out,Conventional
- Road surface type: Dirt
- Cumulative days on market: 158 days
Price history
| Date | Event | Price |
|---|---|---|
| 9/18/2025 | Sold | $1,175,000-16.1%$416/sqft |
Source: | ||
| 8/30/2025 | Pending sale | $1,400,000$496/sqft |
Source: | ||
| 7/24/2025 | Listed for sale | $1,400,000$496/sqft |
Source: John L Scott Real Estate #591733836 Report a problem | ||
| 7/16/2025 | Contingent | $1,400,000$496/sqft |
Source: John L Scott Real Estate #2349820 Report a problem | ||
| 3/26/2025 | Listed for sale | $1,400,000$496/sqft |
Source: | ||
Public tax history
| Year | Property taxes | Tax assessment |
|---|---|---|
| 2024 | $1,060 +1.5% | $922,880 -2.5% |
| 2023 | $1,045 -14.2% | $946,620 +5.1% |
| 2022 | $1,218 | $900,530 +29.9% |
Find assessor info on the county website
Neighborhood: 98625
Nearby schools
GreatSchools rating
- 8/10Kalama Elementary SchoolGrades: K-5Distance: 3.1 mi
- 4/10Kalama Middle SchoolGrades: 6-8Distance: 3.1 mi
- 6/10Kalama High SchoolGrades: 9-12Distance: 3.1 mi

Get pre-qualified for a loan
At Zillow Home Loans, we can pre-qualify you in as little as 5 minutes with no impact to your credit score.An equal housing lender. NMLS #10287.



