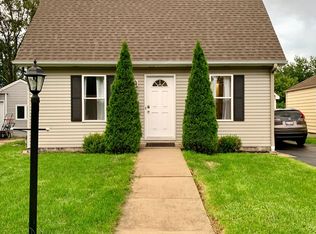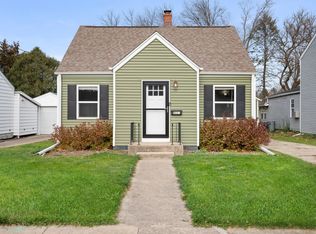Closed
$207,500
831 Albert Ave, Sycamore, IL 60178
4beds
1,800sqft
Single Family Residence
Built in 1940
5,431.93 Square Feet Lot
$225,700 Zestimate®
$115/sqft
$2,083 Estimated rent
Home value
$225,700
$176,000 - $291,000
$2,083/mo
Zestimate® history
Loading...
Owner options
Explore your selling options
What's special
Four+ bedroom, 2 bath spacious home. Living room features rich wood paneling, wood burning fireplace and built in shelves. Main level includes kitchen, bedroom, full bath, plus over sized dining room, den with built in shelving/cabinets and laundry. Bonus room with separate entrance is great for home office or in-law bedroom. Second level includes 3 additional bedrooms and a full bath. Many large closets for storage. Sunroom overlooks your back yard. New in 2018/19: complete roof tear off, siding, and carpet throughout. Short walk to downtown Sycamore. Conveniently located near parks, schools, shopping, Northern Illinois University, and I-88. Home is well lived in and needs some love. Photos are from before property was occupied. Property sold "As Is"
Zillow last checked: 8 hours ago
Listing updated: July 12, 2024 at 09:12am
Listing courtesy of:
Sue Englert 815-970-4513,
Elm Street REALTORS
Bought with:
Melissa Roll
HomeSmart Connect, LLC.
Source: MRED as distributed by MLS GRID,MLS#: 12055675
Facts & features
Interior
Bedrooms & bathrooms
- Bedrooms: 4
- Bathrooms: 2
- Full bathrooms: 2
Primary bedroom
- Features: Flooring (Carpet)
- Level: Second
- Area: 165 Square Feet
- Dimensions: 15X11
Bedroom 2
- Features: Flooring (Carpet)
- Level: Second
- Area: 121 Square Feet
- Dimensions: 11X11
Bedroom 3
- Features: Flooring (Carpet)
- Level: Second
- Area: 130 Square Feet
- Dimensions: 13X10
Bedroom 4
- Features: Flooring (Carpet), Window Treatments (Shades)
- Level: Main
- Area: 99 Square Feet
- Dimensions: 11X9
Bonus room
- Features: Flooring (Carpet)
- Level: Main
- Area: 247 Square Feet
- Dimensions: 13X19
Den
- Features: Flooring (Carpet)
- Level: Main
- Area: 144 Square Feet
- Dimensions: 12X12
Dining room
- Features: Flooring (Carpet)
- Level: Main
- Area: 192 Square Feet
- Dimensions: 16X12
Kitchen
- Features: Kitchen (Galley), Flooring (Ceramic Tile)
- Level: Main
- Area: 88 Square Feet
- Dimensions: 11X8
Laundry
- Level: Main
- Area: 28 Square Feet
- Dimensions: 7X4
Living room
- Features: Flooring (Carpet)
- Level: Main
- Area: 242 Square Feet
- Dimensions: 22X11
Sun room
- Features: Flooring (Other)
- Level: Main
- Area: 128 Square Feet
- Dimensions: 16X8
Heating
- Electric, Baseboard
Cooling
- Wall Unit(s)
Appliances
- Included: Range, Dishwasher, Refrigerator
- Laundry: Main Level
Features
- 1st Floor Full Bath
- Basement: Unfinished,Partial
Interior area
- Total structure area: 0
- Total interior livable area: 1,800 sqft
Property
Parking
- Total spaces: 3
- Parking features: Asphalt, On Site, Owned
Accessibility
- Accessibility features: No Disability Access
Features
- Stories: 2
Lot
- Size: 5,431 sqft
- Dimensions: 44 X 123 X 44 X 123
Details
- Parcel number: 0631428021
- Special conditions: None
Construction
Type & style
- Home type: SingleFamily
- Property subtype: Single Family Residence
Materials
- Vinyl Siding
- Roof: Asphalt
Condition
- New construction: No
- Year built: 1940
Utilities & green energy
- Sewer: Public Sewer
- Water: Public
Community & neighborhood
Community
- Community features: Other
Location
- Region: Sycamore
Other
Other facts
- Listing terms: Conventional
- Ownership: Fee Simple
Price history
| Date | Event | Price |
|---|---|---|
| 7/8/2024 | Sold | $207,500-7.7%$115/sqft |
Source: | ||
| 6/5/2024 | Contingent | $224,900$125/sqft |
Source: | ||
| 5/22/2024 | Listed for sale | $224,900+50%$125/sqft |
Source: | ||
| 12/5/2019 | Listing removed | $149,900$83/sqft |
Source: Keller Williams Infinity #10512282 | ||
| 9/9/2019 | Price change | $149,900-3.2%$83/sqft |
Source: Keller Williams Infinity #10512282 | ||
Public tax history
| Year | Property taxes | Tax assessment |
|---|---|---|
| 2024 | $6,033 +0.6% | $72,564 +9.5% |
| 2023 | $5,994 +4.1% | $66,263 +9% |
| 2022 | $5,760 +4.6% | $60,775 +6.5% |
Find assessor info on the county website
Neighborhood: 60178
Nearby schools
GreatSchools rating
- 4/10West Elementary SchoolGrades: K-5Distance: 0.2 mi
- 5/10Sycamore Middle SchoolGrades: 6-8Distance: 1.3 mi
- 8/10Sycamore High SchoolGrades: 9-12Distance: 0.3 mi
Schools provided by the listing agent
- Elementary: West Elementary School
- Middle: Sycamore Middle School
- High: Sycamore High School
- District: 427
Source: MRED as distributed by MLS GRID. This data may not be complete. We recommend contacting the local school district to confirm school assignments for this home.

Get pre-qualified for a loan
At Zillow Home Loans, we can pre-qualify you in as little as 5 minutes with no impact to your credit score.An equal housing lender. NMLS #10287.

