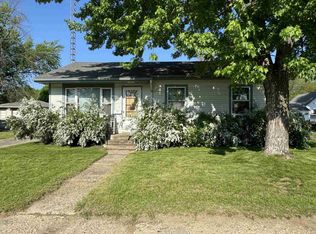The perfect place to call HOME! Pride in ownership is evident in this one owner three bedroom home in the heart of Reedsburg. You can walk to schools, parks, churches & shopping! Take a look at the fabulously updated kitchen loaded with Amish crafted cabinetry including a large pantry & desk/homework area. An inviting dinette area for casual dining with family & friends. Large living room w/access to the quaint deck where evening relaxation or morning coffee is a must. All ample sized bedrooms with ceiling fans & closets. Full basement for excellent storage or finish it as you wish. Super-sized backyard deck for great outdoor get-togethers. Easy care exterior & landscape. Don't just do a drive-by~this one is waiting for you to call it YOURS! Pre-Inspected
This property is off market, which means it's not currently listed for sale or rent on Zillow. This may be different from what's available on other websites or public sources.

